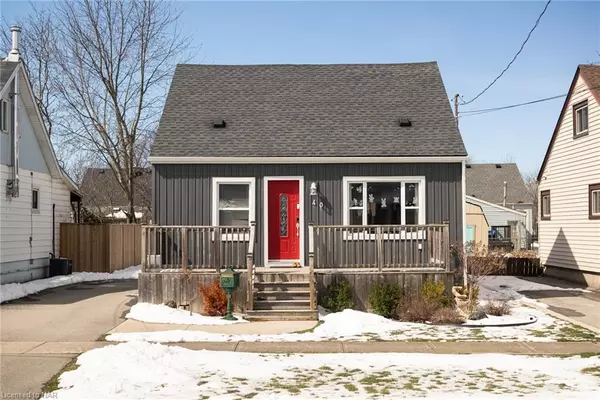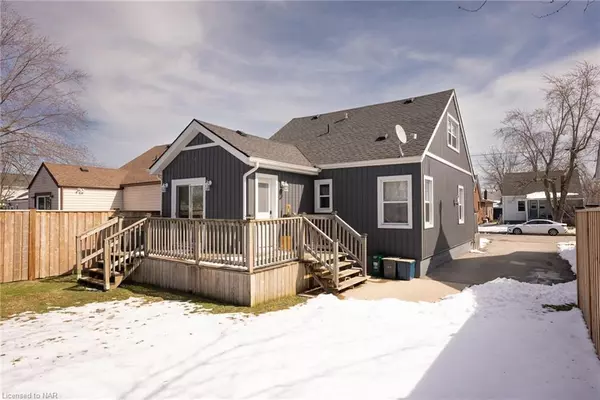For more information regarding the value of a property, please contact us for a free consultation.
Key Details
Sold Price $408,500
Property Type Single Family Home
Sub Type Single Family Residence
Listing Status Sold
Purchase Type For Sale
Square Footage 1,150 sqft
Price per Sqft $355
MLS Listing ID 40561494
Sold Date 04/15/24
Style 1.5 Storey
Bedrooms 3
Full Baths 1
Half Baths 1
Abv Grd Liv Area 1,150
Originating Board Niagara
Annual Tax Amount $1,991
Property Description
Welcome to this beautifully updated 1.5 storey home in Fort Erie! This charming house offers 3 bedrooms and 1.5 baths, perfect for a growing family or first-time home buyers. The exterior of the home boasts great curb appeal with new siding and a freshly paved driveway, as well as a front porch where you can enjoy the summer nights. The main floor features a spacious living room with lots of windows that let in plenty of natural light, creating a bright and inviting space. The updated white and bright kitchen offers lots of cupboard space, perfect for storage and meal preparation. The mudroom off the back of the house includes stacked laundry and leads you to a patio that overlooks the private fenced backyard, providing plenty of space for outdoor entertaining and relaxation. On the main level, you will find a 4pc bathroom and a bedroom, while upstairs there are two additional bedrooms and a convenient 2pc bathroom. This home is in great condition and is ready for its new owners to move in and make it their own. In addition, the floor joists have been replaced, the crawl space has vapor barrier and new insulation, and the attic has new blown-in insulation as of 2021. Don't miss out on the opportunity to own this fantastic home in a desirable Fort Erie location. Schedule a showing today and make this house your new home sweet home!
Location
Province ON
County Niagara
Area Fort Erie
Zoning R3
Direction CATHERINE STREET TO ABERDEEN COURT
Rooms
Basement None
Kitchen 1
Interior
Interior Features None
Heating Forced Air, Natural Gas
Cooling Central Air
Fireplace No
Appliance Built-in Microwave, Dryer, Refrigerator, Stove, Washer
Exterior
Waterfront No
Roof Type Asphalt Shing
Lot Frontage 40.46
Lot Depth 100.0
Garage No
Building
Lot Description Urban, Business Centre, Major Highway, Playground Nearby, Schools
Faces CATHERINE STREET TO ABERDEEN COURT
Foundation Block
Sewer Sewer (Municipal)
Water Municipal
Architectural Style 1.5 Storey
Structure Type Aluminum Siding,Metal/Steel Siding,Vinyl Siding,Other
New Construction No
Schools
Elementary Schools Peace Bridge Elementary
High Schools Gfess / Lakeshore
Others
Senior Community false
Tax ID 644720125
Ownership Freehold/None
Read Less Info
Want to know what your home might be worth? Contact us for a FREE valuation!

Our team is ready to help you sell your home for the highest possible price ASAP
GET MORE INFORMATION





