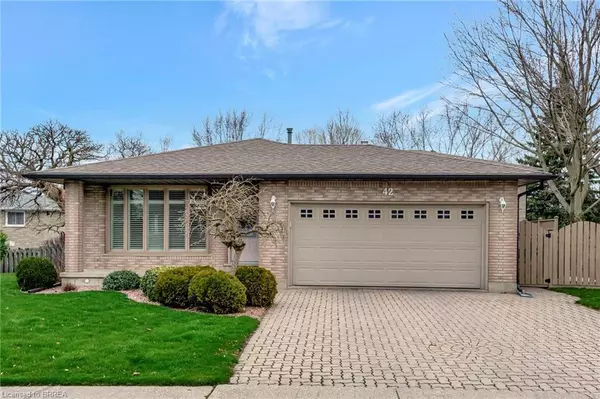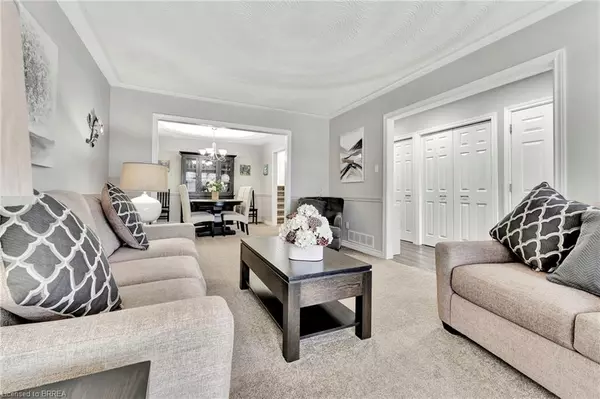For more information regarding the value of a property, please contact us for a free consultation.
Key Details
Sold Price $1,130,000
Property Type Single Family Home
Sub Type Single Family Residence
Listing Status Sold
Purchase Type For Sale
Square Footage 1,709 sqft
Price per Sqft $661
MLS Listing ID 40568208
Sold Date 04/12/24
Style Bungalow
Bedrooms 6
Full Baths 4
Abv Grd Liv Area 3,161
Originating Board Brantford
Year Built 1985
Annual Tax Amount $4,894
Property Description
Welcome to this beautiful home nestled within the heart of a highly sought-after community in the north end of Brantford situated near many amenities and close to highway access. This four- level backsplit is located in a quiet family friendly neighbourhood which embodies serenity. Both the home, and the property, have been meticulously curated and lovingly tended to—the essence
of its owners’ pride. This picturesque residence sits on grounds that provide a tranquil setting which backs onto a ravine which hosts a rustling creek for your peaceful enjoyment. The appeal of the home extends to the large pool nestled within the meticulously landscaped grounds which create a peaceful escape or provide the perfect setting for entertaining family or guests.
This four-level back split provides so much space that you will be amazed when you visit. While there are three bedrooms on the upper level, the lowers levels provide many more rooms which could be used as an office, a den, a games room, or additional bedrooms. Quartz/granite counter tops throughout the house provide an elegant finish to the space. And if this is not enough living
space, you can make use of the purpose-built one thousand square foot lodging attached to the house. This private space has a full kitchen equipped with new appliances, a bedroom, and a two-piece bath on the main level. On the lower level you will find two more bedrooms, a laundry room, and a three-piece bathroom. This separate unit offers great versatility of use: it can be
utilized as a secondary dwelling, guest house, a home office, a private sanctuary for guest or family that visit or as a rental property. Making this even more private, this separate unit has its own deck, its own yard and the area is fenced in for privacy. This property can also be accessed from the main backsplit.
Location
Province ON
County Brantford
Area 2018 - Lynden Hills
Zoning R1A, OS3
Direction Heading East on Brantwood Park Road, turn left onto Trotter Lane, then left onto Hackney Ridge, the home is on your right
Rooms
Basement Full, Finished
Kitchen 2
Interior
Interior Features Central Vacuum, In-Law Floorplan
Heating Forced Air, Natural Gas
Cooling Central Air
Fireplaces Number 1
Fireplaces Type Gas
Fireplace Yes
Window Features Window Coverings
Appliance Water Heater Owned, Dishwasher, Dryer, Hot Water Tank Owned, Microwave, Refrigerator, Stove, Washer
Exterior
Garage Attached Garage
Garage Spaces 1.0
Pool In Ground
Waterfront No
Roof Type Asphalt Shing
Lot Frontage 68.79
Lot Depth 140.12
Garage Yes
Building
Lot Description Urban, Irregular Lot, Park, Playground Nearby, Schools, Shopping Nearby, Trails
Faces Heading East on Brantwood Park Road, turn left onto Trotter Lane, then left onto Hackney Ridge, the home is on your right
Foundation Poured Concrete
Sewer Sewer (Municipal)
Water Municipal
Architectural Style Bungalow
New Construction No
Others
Senior Community false
Tax ID 322680028
Ownership Freehold/None
Read Less Info
Want to know what your home might be worth? Contact us for a FREE valuation!

Our team is ready to help you sell your home for the highest possible price ASAP
GET MORE INFORMATION





