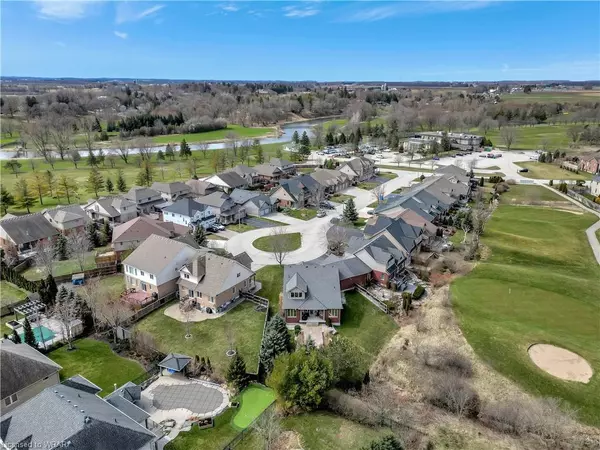For more information regarding the value of a property, please contact us for a free consultation.
Key Details
Sold Price $1,150,000
Property Type Single Family Home
Sub Type Single Family Residence
Listing Status Sold
Purchase Type For Sale
Square Footage 2,475 sqft
Price per Sqft $464
MLS Listing ID 40564568
Sold Date 04/10/24
Style Two Story
Bedrooms 5
Full Baths 3
Half Baths 1
Abv Grd Liv Area 3,151
Originating Board Waterloo Region
Year Built 2018
Annual Tax Amount $5,922
Property Sub-Type Single Family Residence
Property Description
YOUR SANCTUARY IN THE HEART OF CONESTOGO. Nestled at the end of a quiet court in the prestigious community of Conestogo, this charming, detached home stands tall. As you approach, a sense of tranquility washes over you, greeted by the gentle rustle of leaves & the distant chirping of birds. This sought-after neighbourhood is right next to Conestoga Golf Club. As you step through the inviting front door of 39 Zaduk Crt, you're immediately enveloped in warmth & sophistication throughout the over 3100sqft of living space. The main floor with its airy 9ft ceilings, is a testament to the thoughtful design that infuses every corner of this home. Your journey begins in the heart of the home: the kitchen. Crafted with meticulous attention to detail. Quartz countertops gleam under the soft glow of recessed lighting, while Raywall slow-close hardware adds a touch of luxury. Prepare gourmet meals w/ease on the glass Wolf brand cooktop, or simply unwind by the flickering flames of the gas f/p, nestled within a stacked stone feature wall. As evening falls, retreat to the upstairs sanctuary with 4 bedrooms. The primary suite is a haven, with its vaulted ceilings & hardwood floors. Pamper yourself in the ensuite bathroom with a standalone tub. Downstairs, the finished basement offers endless possibilities for entertainment. Offering plush carpeting, bedroom #5, & a 3pc bathroom w/a walk-in shower. Outside, the meticulously landscaped yard is a testament to the homeowner's green thumb. Mulched beds burst w/vibrant blooms, while a 5-year-old harlequin maple tree stands tall & proud, casting dappled shadows across the lawn. A 12x20 deck provides the perfect backdrop for summer afternoons, w/ample storage space underneath. Completing this idyllic picture is the finished garage w/ WiFi-enabled MyQ garage openers, high ceilings offering room for storage. In this home, every detail has been carefully curated to create a sanctuary that is as functional as it is beautiful.
Location
Province ON
County Waterloo
Area 5 - Woolwich And Wellesley Township
Zoning R3
Direction GOLF COURSE ROAD
Rooms
Basement Full, Finished, Sump Pump
Kitchen 1
Interior
Interior Features Air Exchanger, Auto Garage Door Remote(s)
Heating Forced Air, Natural Gas
Cooling Central Air
Fireplaces Number 1
Fireplaces Type Gas
Fireplace Yes
Appliance Water Heater Owned, Water Softener
Exterior
Parking Features Attached Garage, Asphalt
Garage Spaces 2.0
Fence Full
Roof Type Asphalt Shing
Porch Deck
Lot Frontage 52.01
Lot Depth 113.6
Garage Yes
Building
Lot Description Urban, Irregular Lot, Near Golf Course, Quiet Area, Shopping Nearby
Faces GOLF COURSE ROAD
Foundation Poured Concrete
Sewer Sewer (Municipal)
Water Municipal
Architectural Style Two Story
Structure Type Stone,Vinyl Siding
New Construction No
Others
Senior Community false
Tax ID 222400770
Ownership Freehold/None
Read Less Info
Want to know what your home might be worth? Contact us for a FREE valuation!

Our team is ready to help you sell your home for the highest possible price ASAP
GET MORE INFORMATION




