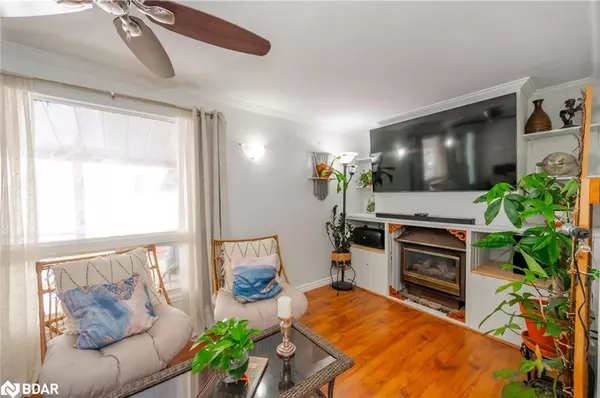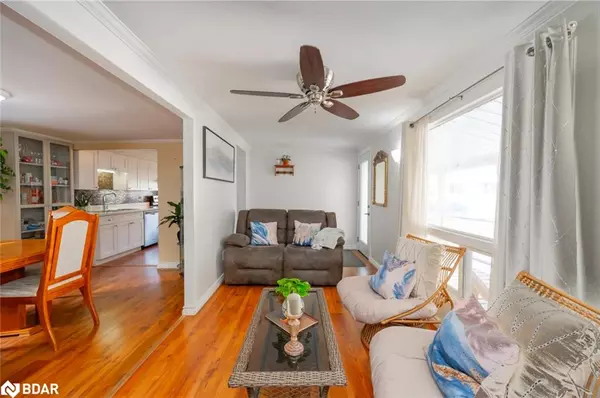For more information regarding the value of a property, please contact us for a free consultation.
Key Details
Sold Price $282,000
Property Type Single Family Home
Sub Type Modular Home
Listing Status Sold
Purchase Type For Sale
Square Footage 968 sqft
Price per Sqft $291
MLS Listing ID 40544909
Sold Date 04/11/24
Style Bungalow
Bedrooms 3
Full Baths 1
HOA Y/N Yes
Abv Grd Liv Area 968
Originating Board Barrie
Year Built 1976
Annual Tax Amount $328
Property Description
GREAT OPPORTUNITY FOR FIRST-TIME HOME BUYERS OR RETIREES! Welcome to 57 Fifth Street. Enjoy one-level, low-maintenance living with 3 bedrooms and a full 4-piece bathroom with a tub. This property is in a serene and welcoming community, conveniently close to shopping, schools, and amenities. It offers year-round comfort with low monthly fees, providing access to park amenities like a pool and party room. The home features elegant crown moulding, a modern kitchen with stainless steel appliances, a spacious laundry room, and owned furnace and HWT for peace of mind. Outside, there's a screened-in porch and shed with electricity for storage or leisure and a partially fenced and landscaped yard for privacy and relaxation. Updated and insulated skirting ensures energy efficiency and protection from the elements, enhancing the home's value and comfort. Your affordable #HomeToStay awaits.
Location
Province ON
County Simcoe County
Area Essa
Zoning RS2
Direction Cecil St/Fifth St
Rooms
Other Rooms Shed(s)
Basement Crawl Space, Unfinished
Kitchen 1
Interior
Interior Features Water Meter
Heating Forced Air, Natural Gas
Cooling Wall Unit(s)
Fireplaces Number 1
Fireplace Yes
Appliance Water Heater Owned, Dishwasher, Dryer, Hot Water Tank Owned, Range Hood, Refrigerator, Stove, Washer
Laundry In-Suite, Laundry Room
Exterior
Exterior Feature Landscaped, Year Round Living
Garage Assigned
Fence Full
Pool Community
Utilities Available Garbage/Sanitary Collection, Natural Gas Connected, Recycling Pickup
Waterfront No
View Y/N true
View Pool
Roof Type Asphalt Shing
Street Surface Paved
Porch Deck, Enclosed
Garage No
Building
Lot Description Urban, Near Golf Course, Library, Park, Place of Worship, Public Transit, Rec./Community Centre, School Bus Route, Schools, Shopping Nearby
Faces Cecil St/Fifth St
Foundation None
Sewer Sewer (Municipal)
Water Municipal-Metered
Architectural Style Bungalow
Structure Type Vinyl Siding
New Construction No
Schools
Elementary Schools Pine River E.S./Our Lady Of Grace Elementary C.S.
High Schools Nottawasaga Pines S.S./St. Joan Of Arc Catholic H.S.
Others
HOA Fee Include Common Elements,Snow Removal
Senior Community false
Ownership Lsehld/Lsd Lnd
Read Less Info
Want to know what your home might be worth? Contact us for a FREE valuation!

Our team is ready to help you sell your home for the highest possible price ASAP
GET MORE INFORMATION





