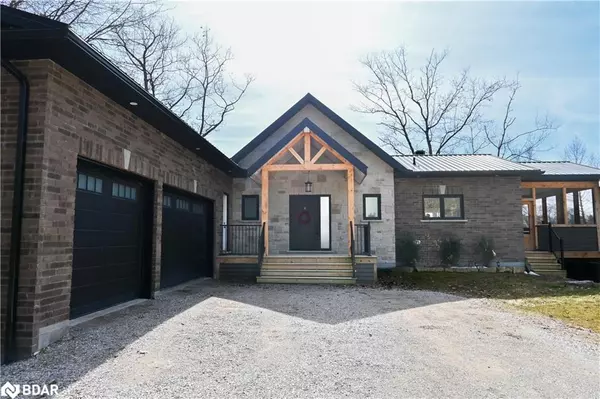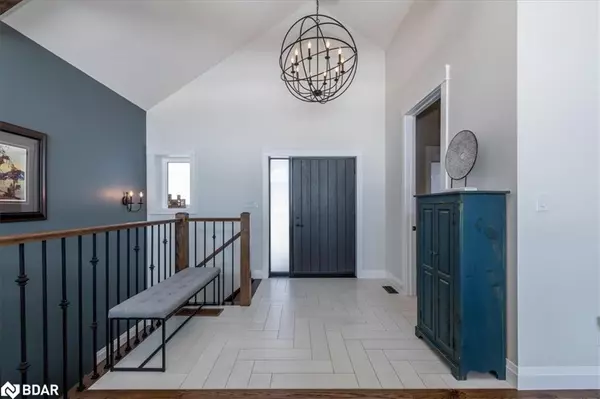For more information regarding the value of a property, please contact us for a free consultation.
Key Details
Sold Price $1,975,000
Property Type Single Family Home
Sub Type Single Family Residence
Listing Status Sold
Purchase Type For Sale
Square Footage 1,865 sqft
Price per Sqft $1,058
MLS Listing ID 40555795
Sold Date 04/10/24
Style Bungalow Raised
Bedrooms 4
Full Baths 2
Half Baths 1
Abv Grd Liv Area 3,482
Originating Board Barrie
Year Built 2018
Annual Tax Amount $7,654
Lot Size 0.550 Acres
Acres 0.55
Property Description
Welcome to your lakeside paradise on Lake Couchiching! This custom-built 4-bedroom, 3-bathroom raised bungalow with lower level walkout is the perfect blend of luxury and comfort. Step into the open-concept living room with a grand brick fireplace, exposed wood clad beams, and panoramic lake views – perfect for entertaining or unwinding. The connected dining area is bathed in natural light, with a walkout to the upper decks for larger gatherings. The dream kitchen boasts quartz countertops, a large island, and top-of-the-line stainless steel appliances, including a JennAir gas range/electric oven/griddle, Frigidaire stand-alone fridge & freezer, JennAir dishwasher, wine & beverage fridge, Panasonic microwave, and a spacious farmhouse sink. No detail has been left unnoticed! The primary bedroom offers stunning views of the bay and a contemporary 5-piece ensuite with a stand-up shower, soaker tub, and double sinks. The lower-level features 9ft ceilings and radiant heated floors throughout the spacious family room, a flexible home gym/office area, three additional bedrooms, and a bathroom, with a walkout to the lower patio and hot tub. Step outside to two upper decks – one screen-enclosed and the other overlooking the lake. The backyard provides 90 ft of water frontage, southern exposure with an 80ft L-shaped aluminum dock, ensuring year-round water recreation. The front yard offers a large driveway and a heated 2.5-car garage for seamless guest hosting. Everything for comfort and convenience is included, from the owned boiler system to the tankless hot water system, water softener/UV system, and a Generac backup system. Conveniently located with easy access to Rama, Washago, and Highway 11, this lakeside retreat awaits – don't miss the chance to make it your waterfront haven!
Location
Province ON
County Simcoe County
Area Ramara
Zoning SRS
Direction Rama Rd to Portage Bay Road (L) to Pentland Lane (R) Pentland is a private road
Rooms
Other Rooms Dry Boathouse - Single
Basement Walk-Out Access, Full, Finished, Sump Pump
Kitchen 1
Interior
Interior Features Ceiling Fan(s)
Heating Forced Air-Propane, Propane, Radiant
Cooling Central Air
Fireplaces Number 1
Fireplaces Type Living Room
Fireplace Yes
Appliance Water Heater Owned, Water Softener, Dishwasher, Dryer, Freezer, Hot Water Tank Owned, Microwave, Range Hood, Refrigerator, Stove, Washer, Wine Cooler
Laundry Laundry Room, Main Level
Exterior
Exterior Feature Balcony, Fishing
Parking Features Attached Garage, Gravel
Garage Spaces 2.5
Utilities Available Propane
Waterfront Description Lake,Direct Waterfront,Trent System,Access to Water,Lake/Pond
View Y/N true
View Lake
Roof Type Metal
Porch Deck, Enclosed
Lot Frontage 90.22
Garage Yes
Building
Lot Description Rural, Quiet Area, Trails
Faces Rama Rd to Portage Bay Road (L) to Pentland Lane (R) Pentland is a private road
Foundation ICF
Sewer Septic Tank
Water Drilled Well
Architectural Style Bungalow Raised
Structure Type Cedar,Stone
New Construction Yes
Others
Senior Community false
Tax ID 586090143
Ownership Freehold/None
Read Less Info
Want to know what your home might be worth? Contact us for a FREE valuation!

Our team is ready to help you sell your home for the highest possible price ASAP
GET MORE INFORMATION




