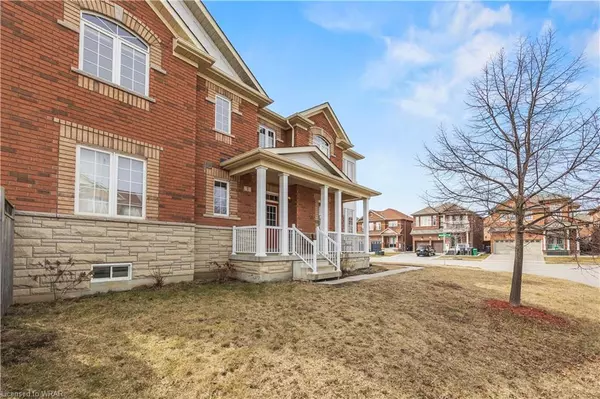For more information regarding the value of a property, please contact us for a free consultation.
Key Details
Sold Price $1,190,000
Property Type Single Family Home
Sub Type Single Family Residence
Listing Status Sold
Purchase Type For Sale
Square Footage 2,099 sqft
Price per Sqft $566
MLS Listing ID 40564744
Sold Date 04/07/24
Style Two Story
Bedrooms 4
Full Baths 3
Half Baths 1
Abv Grd Liv Area 2,099
Originating Board Waterloo Region
Year Built 2009
Annual Tax Amount $6,205
Property Description
Welcome to 2 Windflower Rd, Brampton! Nestled on a corner lot, this one owner home has a perfect blend of comfort and style. With 4 bedrooms and 4 bathrooms, this home offers ample space for families to thrive. Step into the heart of the home and discover the spacious kitchen adorned with plenty of counter space, ideal for culinary enthusiasts and entertaining alike. Large windows throughout the house flood the interiors with natural light, creating a warm and inviting ambiance. Upstairs you will find 4 well sized bedrooms. Retreat to the primary bedroom, completed with a 4 piece ensuite, where relaxation awaits with a generous corner tub, offering a serene escape after a long day. Outside, the fenced-in backyard provides privacy and a safe haven for outdoor gatherings and playtime. The fully finished basement adds versatility to the property, featuring additional living space and a convenient cold storage room for your organizational needs. Don't miss the opportunity to make this house your home, where comfort, convenience, and style converge seamlessly. Schedule your viewing today and envision the possibilities awaiting you at 2 Windflower Rd!
Location
Province ON
County Peel
Area Br - Brampton
Zoning R1E-11.6-3457
Direction McLaughlin Rd to Whitepoppy Dr to Windflower Rd
Rooms
Basement Full, Finished
Kitchen 1
Interior
Interior Features Other
Heating Forced Air, Natural Gas
Cooling Central Air
Fireplace No
Window Features Window Coverings
Appliance Dishwasher, Dryer, Hot Water Tank Owned, Microwave, Range Hood, Refrigerator, Stove, Washer
Laundry Main Level
Exterior
Parking Features Attached Garage, Garage Door Opener, Built-In
Garage Spaces 2.0
Roof Type Asphalt Shing
Porch Patio, Porch
Lot Frontage 51.41
Lot Depth 102.49
Garage Yes
Building
Lot Description Urban, Dog Park, Highway Access, Major Highway, Park, Playground Nearby, Public Transit, Schools
Faces McLaughlin Rd to Whitepoppy Dr to Windflower Rd
Foundation Concrete Perimeter
Sewer Sewer (Municipal)
Water Municipal
Architectural Style Two Story
Structure Type Stone
New Construction No
Others
Senior Community false
Tax ID 142512440
Ownership Freehold/None
Read Less Info
Want to know what your home might be worth? Contact us for a FREE valuation!

Our team is ready to help you sell your home for the highest possible price ASAP
GET MORE INFORMATION





