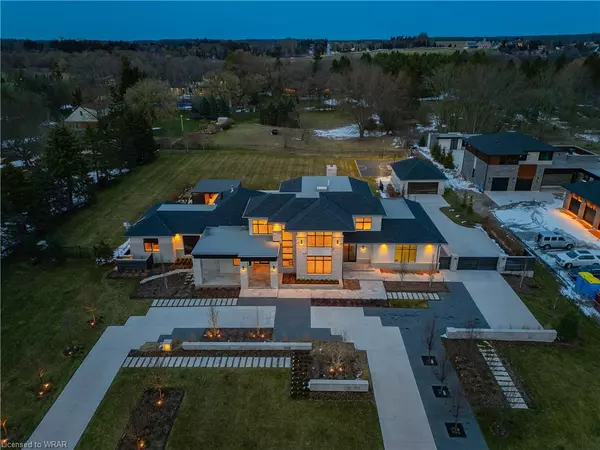For more information regarding the value of a property, please contact us for a free consultation.
Key Details
Sold Price $4,650,000
Property Type Single Family Home
Sub Type Single Family Residence
Listing Status Sold
Purchase Type For Sale
Square Footage 5,626 sqft
Price per Sqft $826
MLS Listing ID 40563180
Sold Date 04/15/24
Style Two Story
Bedrooms 7
Full Baths 6
Half Baths 1
Abv Grd Liv Area 9,440
Originating Board Waterloo Region
Year Built 2021
Annual Tax Amount $27,563
Lot Size 1.478 Acres
Acres 1.478
Property Sub-Type Single Family Residence
Property Description
A once-in-a-lifetime opportunity awaits at one of Waterloo's most sought-after addresses. Homes on Charing Cross, renowned for their expansive lots & majestic settings, rarely hit the market. This newly built estate, on 1.5 acres, embodies the epitome of luxury city living with a cottage ambiance. Spanning approx. 10,000 SF of living space, with 7 beds/7 baths, this residence greets you with a grand 2-story foyer, where soaring ceilings & a striking glass staircase at the main entry make a bold statement. The state-of-the-art kitchen, featuring double islands, premium appliances, servery/walk-in pantry, are tailored for culinary mastery. The formal dining area provides an elegant setting for hosting & fine dining. The expansive great rm, anchored by a gas fireplace creates an inviting & open atmosphere with natural light streaming through large windows. The main-level primary suite serves as a private retreat, featuring walk-out access to the backyard, dressing room, & a luxurious 6-piece ensuite that rivals luxury hotels. Nearby conveniences include a main floor laundry, powder rm, & full 3-pce bath. Upstairs, 3 additional bedrms each feature ensuites, a 2nd laundry rm, & an office/potential for a 4th bedrm. The lower level is an entertainer's dream, with a large rec rm/home theatre, bar area, & a state-of-the-art gym, along with 2 bedrms, den, & 3-pce bath. Throughout, designer light fixtures, detailed ceiling work, & accent walls exemplify modern luxury & automation, making every corner a testament to premium craftsmanship & timeless style. Outdoor living is redefined, with an inground pool, basketball court, & cabana, alongside a wood-burning fireplace on a screened-in back porch, creating a perfect oasis for relaxation/entertainment. Featuring 5 garages, this exquisitely located estate masterfully combines functionality with luxury, providing seamless access to the city's most sought-after amenities/workplaces, while ensuring a serene retreat from urban hustle.
Location
Province ON
County Waterloo
Area 1 - Waterloo East
Zoning R-3
Direction Country Squire Road to Charing Cross
Rooms
Other Rooms Other
Basement Full, Finished
Kitchen 1
Interior
Heating Forced Air, Natural Gas, Radiant Floor
Cooling Central Air
Fireplaces Number 2
Fireplaces Type Family Room, Gas, Wood Burning, Other
Fireplace Yes
Appliance Water Softener
Laundry Main Level, Upper Level
Exterior
Exterior Feature Landscaped, Privacy, Recreational Area
Parking Features Attached Garage, Detached Garage, Concrete, Other
Garage Spaces 5.0
Fence Full
Pool In Ground
Waterfront Description Lake/Pond,River/Stream
View Y/N true
View Garden, Pool, Trees/Woods
Roof Type Asphalt Shing,Flat
Porch Porch
Lot Frontage 215.32
Lot Depth 297.68
Garage Yes
Building
Lot Description Urban, Irregular Lot, Ample Parking, Business Centre, Near Golf Course, Greenbelt, Highway Access, Hospital, Landscaped, Library, Major Highway, Open Spaces, Park, Place of Worship, Playground Nearby, Public Transit, Quiet Area, Rec./Community Centre, Schools, Shopping Nearby, Trails
Faces Country Squire Road to Charing Cross
Foundation Poured Concrete
Sewer Septic Tank
Water Municipal
Architectural Style Two Story
Structure Type Stucco
New Construction No
Others
Senior Community false
Tax ID 227090050
Ownership Freehold/None
Read Less Info
Want to know what your home might be worth? Contact us for a FREE valuation!

Our team is ready to help you sell your home for the highest possible price ASAP
GET MORE INFORMATION




