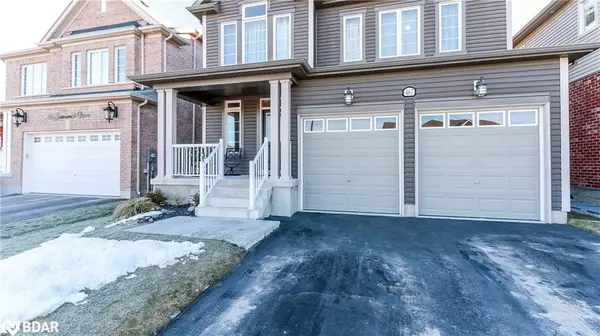For more information regarding the value of a property, please contact us for a free consultation.
Key Details
Sold Price $942,000
Property Type Single Family Home
Sub Type Single Family Residence
Listing Status Sold
Purchase Type For Sale
Square Footage 2,397 sqft
Price per Sqft $392
MLS Listing ID 40538127
Sold Date 04/06/24
Style Two Story
Bedrooms 4
Full Baths 3
Half Baths 1
Abv Grd Liv Area 2,397
Originating Board Barrie
Year Built 2017
Annual Tax Amount $3,327
Property Description
Welcome to 467 Greeenwood Drive located in the popular and sought after 5th Line neighbourhood in Angus. This family oriented community offers plenty of activities from the many parks to the miles of nature trails along the Nottawasaga River. This beautiful home shows pride of ownership and you can see this is a special place the moment you enter. The main floor offers a large dining room perfect for entertaining and hosting family events. The kitchen, open to the great room, is every cook's dream. With professional line appliances, granite and quartz counters, plenty of cupboard storage and a center work island it's a playground for the amateur chef! The breakfast room is bright and warm and exits to the massive back deck. The deck offers a gazebo with a retractable roof and direct gas hook-up for the bbq...plenty of room to entertain a large group! The back yard is fully fenced for the safety of your children and pets and is completed with a large garden shed. An irrigation system covers the entire yard. The main floor also features a front walk-in closet, powder room and a conveniently located laundry off the garage entrance. A beautiful sweeping hardwood staircase leads to the upper floor that hosts 4 bedrooms and 3 full baths. The master bedroom has a 5 piece ensuite with glass shower and a separate walk-in closet. The next bedroom also comes with its exclusive 4 piece ensuite and the other two share a 4 piece jack and jill semi-ensuite. Custom lighting and pot lights can be found throughout the home. The basement, pre-plumbed for another bath, is a blank canvass just waiting for your personal touches. Close to CFB Borden, 15 minutes to the 400 Hwy, this fast growing community has plenty to offer from shopping, restaurants, miles of nature trails and more. This home shows 10++ and will not last long. Don't wait, book your personal tour before it is too late!
Location
Province ON
County Simcoe County
Area Essa
Zoning R2-3
Direction Hwy 90 to 5th Line, R onto Mike Hart Drive, L onto Greenwood
Rooms
Other Rooms Shed(s)
Basement Full, Unfinished
Kitchen 1
Interior
Interior Features Central Vacuum, Air Exchanger, Ceiling Fan(s), Rough-in Bath
Heating Forced Air, Natural Gas
Cooling Central Air
Fireplaces Number 1
Fireplaces Type Electric, Free Standing
Fireplace Yes
Window Features Window Coverings
Appliance Instant Hot Water, Water Heater Owned, Water Softener, Dishwasher, Dryer, Gas Oven/Range, Range Hood, Refrigerator, Washer
Laundry In-Suite, Main Level
Exterior
Exterior Feature Lawn Sprinkler System, Other
Garage Attached Garage, Asphalt, Inside Entry
Garage Spaces 2.0
Fence Full
Waterfront No
Waterfront Description River/Stream
Roof Type Asphalt Shing
Porch Deck
Lot Frontage 39.73
Lot Depth 119.06
Garage Yes
Building
Lot Description Urban, Near Golf Course, Greenbelt, Park, Place of Worship, Playground Nearby, Rec./Community Centre, School Bus Route, Trails
Faces Hwy 90 to 5th Line, R onto Mike Hart Drive, L onto Greenwood
Foundation Poured Concrete
Sewer Sewer (Municipal)
Water Municipal
Architectural Style Two Story
Structure Type Vinyl Siding
New Construction No
Others
Senior Community false
Tax ID 581102125
Ownership Freehold/None
Read Less Info
Want to know what your home might be worth? Contact us for a FREE valuation!

Our team is ready to help you sell your home for the highest possible price ASAP
GET MORE INFORMATION





