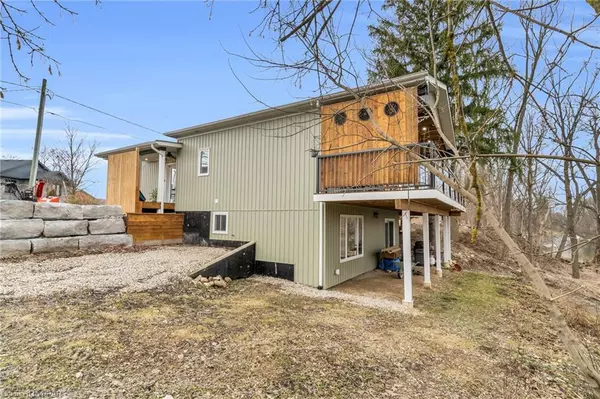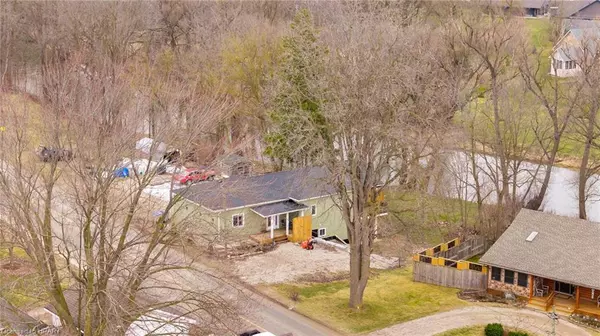For more information regarding the value of a property, please contact us for a free consultation.
Key Details
Sold Price $525,000
Property Type Single Family Home
Sub Type Single Family Residence
Listing Status Sold
Purchase Type For Sale
Square Footage 1,689 sqft
Price per Sqft $310
MLS Listing ID 40551071
Sold Date 04/05/24
Style Bungalow
Bedrooms 3
Full Baths 3
Abv Grd Liv Area 1,689
Originating Board Huron Perth
Year Built 1910
Annual Tax Amount $1,652
Lot Size 0.470 Acres
Acres 0.47
Property Description
Picture This: You Wake Up, The Coffee is On and Your Very First View is the Sun Rising Over the Maitland River Out Your Bedroom Window, You Mosey to the Kitchen and Wander Out Your Enormous Glass Sliding Door, Coffee in Hand, To Sit Under Your Back Covered Back Porch To Soak in The Sun Rise & Listen To The Birds Chirp as the Water Peacefully Flows By. But wait, it gets better, after a long day you come home and enjoy the privacy and serenity of a hot bath in your en-suite soaker tub before climbing into bed and getting a glimpse of the starry night out your oversized bedroom window. These are just a few of the inviting features of this updated bungalow; a finished basement apartment with walk-out sliding doors pouring with natural light, 2 additional bedrooms with 3 pc ensuite bath privileges, expansive kitchen & dining room and we certainly cannot forget the space to build your detached garage that has already been started and is prepped for in-floor heat. Most renovations, including the roof have been completed since 2018. Call your REALTOR® Today To View What Could Be Your New Family Home or Investment at 55 Orchard Lane in the beautiful community of Brussels.
Location
Province ON
County Huron
Area Huron East
Zoning R1& FW
Direction From Hwy 12/ Main St Brussels turn onto Orchard Lane, Property on Right.
Rooms
Basement Separate Entrance, Walk-Out Access, Walk-Up Access, Full, Partially Finished, Sump Pump
Kitchen 1
Interior
Interior Features High Speed Internet, Ceiling Fan(s), Sewage Pump
Heating Forced Air, Natural Gas
Cooling Central Air
Fireplace No
Window Features Window Coverings
Appliance Dishwasher, Dryer, Gas Oven/Range, Refrigerator, Washer
Laundry Electric Dryer Hookup, Main Level
Exterior
Exterior Feature Year Round Living
Parking Features Gravel
Utilities Available Cable Available, Electricity Connected, Garbage/Sanitary Collection, Natural Gas Connected, Recycling Pickup, Street Lights, Phone Available
Waterfront Description River,Direct Waterfront,River Front,River/Stream
Roof Type Asphalt Shing
Porch Deck, Porch
Lot Frontage 165.0
Garage No
Building
Lot Description Urban, Irregular Lot, Ample Parking, Library, Place of Worship, Playground Nearby, Rec./Community Centre, School Bus Route, Schools
Faces From Hwy 12/ Main St Brussels turn onto Orchard Lane, Property on Right.
Foundation Concrete Perimeter, Stone
Sewer Sewer (Municipal)
Water Municipal
Architectural Style Bungalow
Structure Type Vinyl Siding
New Construction No
Schools
High Schools F.E. Madill S.S. / St. Anne'S
Others
Senior Community false
Tax ID 413380225
Ownership Freehold/None
Read Less Info
Want to know what your home might be worth? Contact us for a FREE valuation!

Our team is ready to help you sell your home for the highest possible price ASAP
GET MORE INFORMATION




