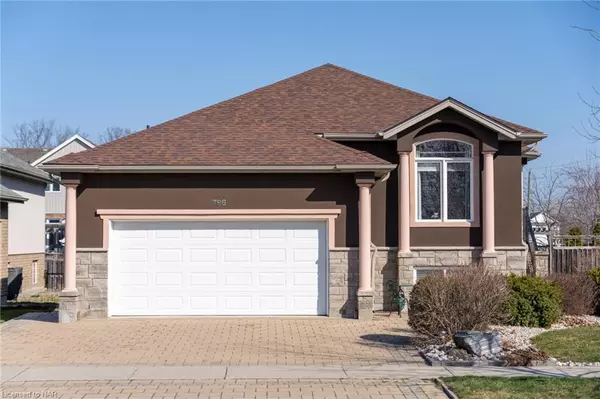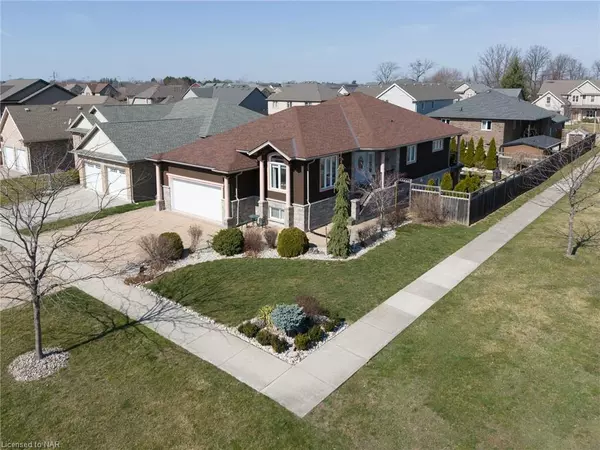For more information regarding the value of a property, please contact us for a free consultation.
Key Details
Sold Price $1,050,000
Property Type Single Family Home
Sub Type Single Family Residence
Listing Status Sold
Purchase Type For Sale
Square Footage 1,818 sqft
Price per Sqft $577
MLS Listing ID 40556181
Sold Date 04/03/24
Style Bungalow Raised
Bedrooms 4
Full Baths 2
Half Baths 1
Abv Grd Liv Area 3,418
Originating Board Niagara
Year Built 2010
Annual Tax Amount $5,261
Property Description
Beautiful and spacious (3600 sq.ft. of total living space!) raised bungalow on the edge of town, near open countryside, and close to all that wine country has to offer! This modern and stylish home has great finishes and tons of living space. As soon as you enter the generous foyer you will notice how bright and open this home is. The foyer leads to a massive open concept kitchen/dining/living space. The custom open concept kitchen has soft close drawers, a large island and beautiful quartz countertops. Off of the living room are large windows and a glass doorway that lead to the custom covered deck, wrought iron railings and a custom steel staircase. The backyard is fully fenced with a fountain, interlock deck, fig trees, enclosed storage under the deck and well manicured gardens..an absolute paradise! The large Master bedroom has its own private balcony, walk in closet and spacious 4 pc en-suite bathroom. There is a 2nd bedroom on the main floor along with a guest washroom, and a separate large laundry room leading to the double garage. The living space continues thanks to the fully finished basement with two extra bedrooms, three piece bathroom and a rec-room with gas fireplace. The windows are all large in the lower level which brings in a ton of light and feels like your above grade as well. The location of this stunning home is ideal.. not to mention it is an over-sized corner lot overlooking a vineyard! It is walking distance from Virgil main strip which has groceries, coffee shops, banks, great restaurants and all the amenities you could need. This beauty home gives you that true niagara on the lake experience & more! Roof 5 years old
Location
Province ON
County Niagara
Area Niagara-On-The-Lake
Zoning R1
Direction CONC 4 AND LINE 2 HWY 55 TO CONC 4, CONC 4 TO LINE 2 - RIGHT ON LINE 2
Rooms
Other Rooms Shed(s), Storage, Other
Basement Other, Full, Finished
Kitchen 1
Interior
Interior Features Auto Garage Door Remote(s), Built-In Appliances, Central Vacuum, Water Treatment, Other
Heating Forced Air, Natural Gas
Cooling Central Air
Fireplaces Number 1
Fireplaces Type Gas
Fireplace Yes
Appliance Water Heater Owned, Water Purifier
Laundry In-Suite, Main Level, Other
Exterior
Exterior Feature Balcony, Controlled Entry, Landscaped, Other, Privacy, Year Round Living
Garage Attached Garage, Interlock
Garage Spaces 2.0
Fence Full
Waterfront No
View Y/N true
View Clear, Meadow, Orchard, Park/Greenbelt, Trees/Woods, Vineyard
Roof Type Asphalt Shing
Handicap Access Open Floor Plan
Porch Deck, Patio, Porch, Enclosed
Lot Frontage 59.06
Lot Depth 120.01
Garage Yes
Building
Lot Description Urban, Corner Lot, Dog Park, Greenbelt, Open Spaces, Quiet Area, Rec./Community Centre, Regional Mall, School Bus Route, Schools, Shopping Nearby, View from Escarpment, Visual Exposure, Other
Faces CONC 4 AND LINE 2 HWY 55 TO CONC 4, CONC 4 TO LINE 2 - RIGHT ON LINE 2
Foundation Poured Concrete
Sewer Sewer (Municipal)
Water Municipal
Architectural Style Bungalow Raised
Structure Type Stone,Stucco
New Construction No
Others
Senior Community false
Tax ID 463870527
Ownership Freehold/None
Read Less Info
Want to know what your home might be worth? Contact us for a FREE valuation!

Our team is ready to help you sell your home for the highest possible price ASAP
GET MORE INFORMATION





