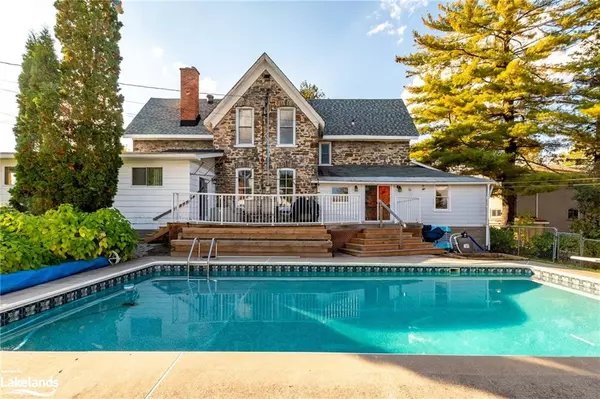For more information regarding the value of a property, please contact us for a free consultation.
Key Details
Sold Price $2,100,000
Property Type Single Family Home
Sub Type Single Family Residence
Listing Status Sold
Purchase Type For Sale
Square Footage 3,789 sqft
Price per Sqft $554
MLS Listing ID 40541537
Sold Date 04/03/24
Style Two Story
Bedrooms 5
Full Baths 5
Half Baths 1
Abv Grd Liv Area 3,789
Originating Board The Lakelands
Annual Tax Amount $13,903
Property Description
Unlock the doors to a piece of Huntsville's rich local history with this extraordinary century home. As you step inside, you'll be transported to a bygone era, where the elegance of yesteryears meets the potential for modern transformation. This residence is a true gem, boasting an array of charming historic features that await your creative touch. The magnificent soaring ceilings create an aura of grandeur, while the deep baseboards add character & depth to every room. A grand main staircase beckons you to explore the upper levels, while a 2nd staircase, currently cleverly converted into a pantry, offers a glimpse of the home's original layout. In the dining room, you'll discover a whimsical relic of the past—a button on the floor under the dining table, used in times of old to summon staff during mealtime. This charming feature adds a touch of enchantment to the room, reminding you of the rich history that resides within these walls. For added convenience, an in-law suite awaits guests, providing a private retreat. Step outside to be greeted by a large deck, perfect for outdoor gatherings & overlooking an inviting in-ground pool for enjoying long summer days. As if this wasn't enough, this remarkable property offers an additional layer of opportunity with 3 apartment buildings. All units are fully occupied & comprise a mix of 2-bedroom units & 1-bedroom units. Imagine the satisfaction of restoring this beautiful century home while simultaneously enjoying the financial benefits from these 12 apartments. Situated within walking distance to an array of amenities & the charming vibrance of downtown Huntsville, this property invites you to be a part of its storied legacy while providing endless opportunities for your vision to come to life. Whether you dream of crafting a remarkable family home, generating rental income, or preserving the historical essence of the property, this century home stands as a canvas of possibilities waiting for you to leave your mark.
Location
Province ON
County Muskoka
Area Huntsville
Zoning UR3
Direction Main St E to Church St to #4, 6, 6A, & 8. S.O.P.
Rooms
Other Rooms Other
Basement Full, Unfinished
Kitchen 3
Interior
Interior Features Accessory Apartment, In-law Capability, In-Law Floorplan
Heating Forced Air, Natural Gas, Wall Furnace
Cooling Central Air
Fireplaces Type Wood Burning
Fireplace Yes
Appliance Water Heater Owned
Laundry Laundry Room
Exterior
Exterior Feature Year Round Living
Pool In Ground, Outdoor Pool
Utilities Available Cell Service, Electricity Connected, Natural Gas Connected, Phone Connected
Waterfront No
Waterfront Description River/Stream
Roof Type Asphalt Shing
Porch Deck
Lot Frontage 282.2
Garage No
Building
Lot Description Urban, Irregular Lot, City Lot, Hospital, Place of Worship, Schools, Shopping Nearby
Faces Main St E to Church St to #4, 6, 6A, & 8. S.O.P.
Foundation Stone
Sewer Sewer (Municipal)
Water Municipal, Municipal-Metered
Architectural Style Two Story
Structure Type Stone,Wood Siding
New Construction No
Schools
Elementary Schools Spruce Glen Public School
High Schools Huntsville High School
Others
Senior Community false
Tax ID 480850100
Ownership Freehold/None
Read Less Info
Want to know what your home might be worth? Contact us for a FREE valuation!

Our team is ready to help you sell your home for the highest possible price ASAP
GET MORE INFORMATION





