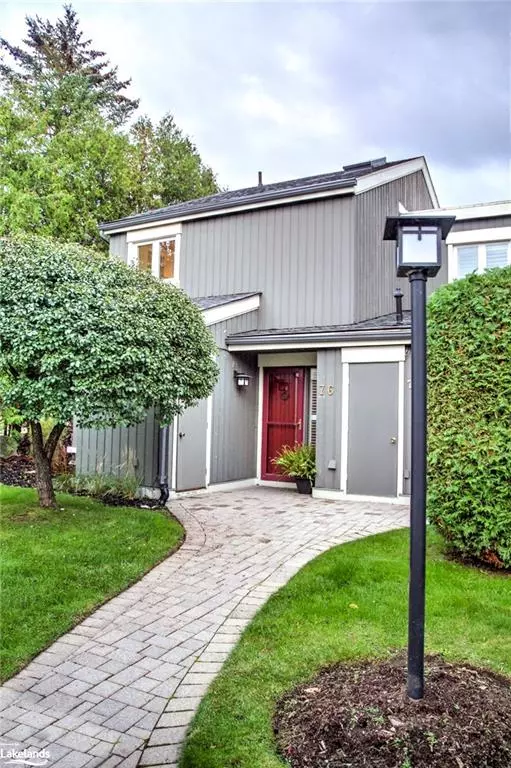For more information regarding the value of a property, please contact us for a free consultation.
Key Details
Sold Price $517,000
Property Type Condo
Sub Type Condo/Apt Unit
Listing Status Sold
Purchase Type For Sale
Square Footage 1,148 sqft
Price per Sqft $450
MLS Listing ID 40549763
Sold Date 04/02/24
Style Two Story
Bedrooms 2
Full Baths 2
HOA Fees $539/mo
HOA Y/N Yes
Abv Grd Liv Area 1,148
Originating Board The Lakelands
Annual Tax Amount $2,311
Property Sub-Type Condo/Apt Unit
Property Description
Welcome to 38 Dawson Drive, Unit 76! The perfect full time or part time townhome with two bedrooms, two bathrooms and generous living space.
This modern and renovated condo is a reverse plan, end unit with extra side windows. The upper level offers a large open concept kitchen, dining and living room with high ceilings and large windows. There is a side window in the dining area and an extra-large sliding door in the living room that goes to the large extended & private deck which is surrounded by trees. Perfect for BBQing & entertaining! The kitchen cabinets are upgraded with quartz countertops, updated appliances, a desk area or home office and Island for entertaining. The main level has a large primary bedroom & closet that has a walk out to the private patio. There is also a fully renovated primary bathroom with large glass shower. The second bedroom and main bathroom which has also been fully renovated and offers a deep tub to soak in after hiking, biking or skiing. Perfect for guests! The laundry room offers built in washer & dryer and lots of storage. There is also a crawl space that is insulated and dry.
This home is perfect for living full time or part time. Enjoy evenings by the wood fireplace in the living room or barbequing on the deck in the warmer months!
Located only a short walk to bakery's, restaurants, boutiques & shopping and minutes from downtown Collingwood. Walking, hiking, biking trails are right outside your townhome! Many private and public ski resorts within a 10 min drive and Georgian Bay only steps away!
Don't miss this lovely four-season townhome.
See Features List for upgrades!
Location
Province ON
County Simcoe County
Area Collingwood
Zoning R3-32
Direction HWY #26 to Cranberry Trail East. Turn right on Cranberry Trail East and follow to Dawson Drive, turn left to 38 Dawson Drive, Unit 76
Rooms
Basement Crawl Space, Unfinished
Kitchen 1
Interior
Interior Features Central Vacuum, Upgraded Insulation
Heating Fireplace-Wood, Forced Air, Natural Gas
Cooling Central Air
Fireplace Yes
Window Features Window Coverings
Appliance Water Heater, Water Heater Owned, Dishwasher, Dryer, Hot Water Tank Owned, Microwave, Range Hood, Refrigerator, Stove, Washer
Laundry In-Suite, Laundry Room, Main Level
Exterior
Exterior Feature Privacy, Private Entrance, Recreational Area, Year Round Living
Parking Features Asphalt, Exclusive
Utilities Available Cell Service, Electricity Connected, Natural Gas Connected, Street Lights
Waterfront Description Access to Water,Lake/Pond
View Y/N true
View Mountain(s), Trees/Woods
Roof Type Asphalt Shing
Porch Open, Terrace, Patio
Garage No
Building
Lot Description Urban, City Lot, Near Golf Course, Library, Open Spaces, Playground Nearby, Quiet Area, Rec./Community Centre, Schools, Shopping Nearby, Skiing, Trails
Faces HWY #26 to Cranberry Trail East. Turn right on Cranberry Trail East and follow to Dawson Drive, turn left to 38 Dawson Drive, Unit 76
Sewer Sewer (Municipal)
Water Municipal, Municipal-Metered
Architectural Style Two Story
Structure Type Wood Siding
New Construction No
Others
Senior Community false
Tax ID 591460045
Ownership Condominium
Read Less Info
Want to know what your home might be worth? Contact us for a FREE valuation!

Our team is ready to help you sell your home for the highest possible price ASAP
GET MORE INFORMATION




