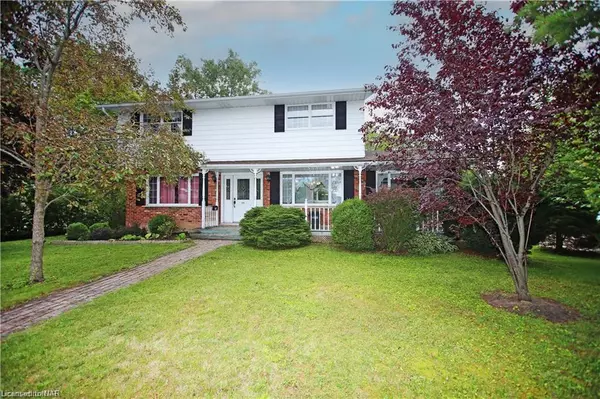For more information regarding the value of a property, please contact us for a free consultation.
Key Details
Sold Price $595,000
Property Type Single Family Home
Sub Type Single Family Residence
Listing Status Sold
Purchase Type For Sale
Square Footage 1,862 sqft
Price per Sqft $319
MLS Listing ID 40535307
Sold Date 03/18/24
Style Two Story
Bedrooms 4
Full Baths 1
Half Baths 1
Abv Grd Liv Area 1,862
Originating Board Niagara
Year Built 1968
Annual Tax Amount $3,221
Property Description
826 Parkdale Avenue is on a quiet street in the desirable Crescent Park area. This solid large 1,862 sq ft home has an additional 750 sq ft of dry unfinished basement that if finished would give you 2,611 of total living space. It has 4 bedrooms, 1.5 baths, eat in kitchen, separate dining room, a den and large living room with gas fireplace. This home has nice large windows that let it lots of natural sunlight and gives you a view of the beautiful large yard on a 100 x 110 corner lot. The home has had the same owners from when it was originally built. New roof 2022 & new central air 2020. It is in a great central location with just a short walk to Crescent Beach and Friendship walking and bike path. Minutes to QEW access and Peace Bridge to USA. 15 minutes to Niagara Falls and just a short drive to downtown Ridgeway and beautiful Crystal Beach.
Location
Province ON
County Niagara
Area Fort Erie
Zoning R1
Direction GARRISON RD TO DAYTONA, RIGHT ON ORCHARD, LEFT ON PARKDALE AVE. OR DOMINION TO DAYTONA, LEFT ON PHILLIPS, RIGHT ON PARKDALE
Rooms
Basement Full, Unfinished
Kitchen 1
Interior
Interior Features Other
Heating Fireplace-Gas, Forced Air, Natural Gas
Cooling Central Air
Fireplaces Number 1
Fireplace Yes
Appliance Stove
Laundry In-Suite
Exterior
Waterfront No
Waterfront Description Lake Privileges,Lake/Pond,River/Stream
Roof Type Asphalt Shing
Lot Frontage 100.0
Lot Depth 110.0
Garage No
Building
Lot Description Rural, Beach, Campground, Dog Park, City Lot, Near Golf Course, Highway Access, Hospital, Library, Marina, Park, Place of Worship, Playground Nearby, Public Transit, Quiet Area, School Bus Route, Schools, Trails
Faces GARRISON RD TO DAYTONA, RIGHT ON ORCHARD, LEFT ON PARKDALE AVE. OR DOMINION TO DAYTONA, LEFT ON PHILLIPS, RIGHT ON PARKDALE
Foundation Poured Concrete
Sewer Sewer (Municipal)
Water Municipal
Architectural Style Two Story
Structure Type Vinyl Siding
New Construction No
Others
Senior Community false
Tax ID 642090040
Ownership Freehold/None
Read Less Info
Want to know what your home might be worth? Contact us for a FREE valuation!

Our team is ready to help you sell your home for the highest possible price ASAP
GET MORE INFORMATION





