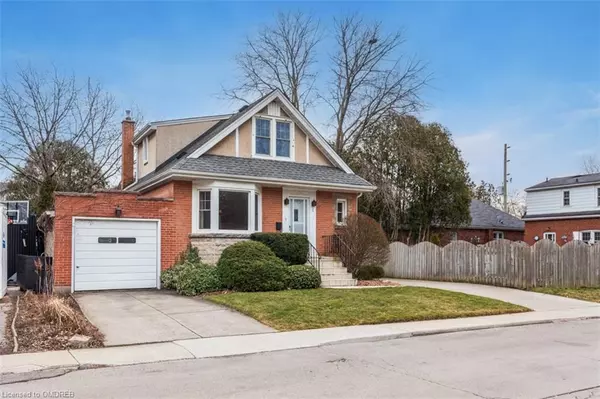For more information regarding the value of a property, please contact us for a free consultation.
Key Details
Sold Price $935,000
Property Type Single Family Home
Sub Type Single Family Residence
Listing Status Sold
Purchase Type For Sale
Square Footage 1,159 sqft
Price per Sqft $806
MLS Listing ID 40548445
Sold Date 03/13/24
Style 1.5 Storey
Bedrooms 2
Full Baths 1
Half Baths 2
Abv Grd Liv Area 1,581
Originating Board Oakville
Year Built 1947
Annual Tax Amount $4,898
Property Description
Location, location, location! Just steps to the Dundas Driving Park, schools, and all the shops and restaurants in downtown Dundas, this charming 1.5-storey brick home is not to be missed! With two good-sized bedrooms and a 4pc bath upstairs, the main level features a large living room open to the dining room and offers a bonus room complete with its own 2pc bath. This could be a third bedroom, den, or ideal home office. The kitchen walks out to a back deck overlooking beautiful gardens. And, with the basement finished too, there's nearly 1,600 sq ft of finished living space. With great ceiling height downstairs, it's a fantastic large family room featuring brand new carpet, fresh paint, and new 2pc bath. Making this property even more convenient, there are two concrete driveways, an over-sized single-car garage (approx. 1.5-cars deep), and both a patio and side entrance on the southern side of the house. The house has also been very well maintained with windows and doors replaced in 2011 and shingles replaced in 2015. Don't miss this incredible opportunity as homes with locations like this in Dundas very rarely come available!
Location
Province ON
County Hamilton
Area 41 - Dundas
Zoning R2
Direction Sydenham St or Cross St to Alma St to Parkside Ave.
Rooms
Basement Full, Partially Finished
Kitchen 1
Interior
Interior Features None
Heating Forced Air, Natural Gas
Cooling Central Air
Fireplace No
Window Features Window Coverings
Appliance Dryer, Refrigerator, Stove, Washer
Exterior
Garage Attached Garage, Concrete
Garage Spaces 1.0
Waterfront No
Roof Type Asphalt Shing
Porch Deck
Lot Frontage 48.92
Lot Depth 84.0
Garage Yes
Building
Lot Description Urban, Rectangular, Arts Centre, City Lot, Near Golf Course, Library, Open Spaces, Park, Place of Worship, Playground Nearby, Public Transit, Rec./Community Centre, Schools, Shopping Nearby, Trails
Faces Sydenham St or Cross St to Alma St to Parkside Ave.
Foundation Concrete Block
Sewer Sewer (Municipal)
Water Municipal
Architectural Style 1.5 Storey
New Construction No
Schools
Elementary Schools Public: Central/Dundana & Osler (Fi); Catholic: St Augustine/St Joseph (Fi)
High Schools Public: Dvss/Westdale (Fi); Catholic: St Mary/Cathedral (Fi)
Others
Senior Community false
Tax ID 175840048
Ownership Freehold/None
Read Less Info
Want to know what your home might be worth? Contact us for a FREE valuation!

Our team is ready to help you sell your home for the highest possible price ASAP
GET MORE INFORMATION





