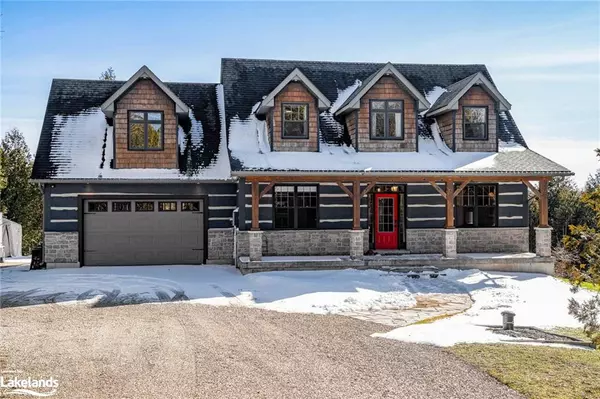For more information regarding the value of a property, please contact us for a free consultation.
Key Details
Sold Price $940,000
Property Type Single Family Home
Sub Type Single Family Residence
Listing Status Sold
Purchase Type For Sale
Square Footage 1,965 sqft
Price per Sqft $478
MLS Listing ID 40550077
Sold Date 03/13/24
Style Two Story
Bedrooms 5
Full Baths 3
Half Baths 1
Abv Grd Liv Area 2,878
Originating Board The Lakelands
Annual Tax Amount $4,066
Property Sub-Type Single Family Residence
Property Description
ONE ACRE OF PRIVACY - Imagine living in the country but still so close to everything. This beautiful log sided custom built home sits on a mature 1 acre treed lot with views from the back deck of the surrounding countryside. A short drive to Kimberley's restaurants and the Beaver Valley Ski Club. Markdale is about 20 minutes away with a new hospital and more shopping and restaurants. Enjoy the hours of road biking through the Valley and surrounding area and kayaking and paddleboarding on the Beaver River nearby. About 25-30 minutes away you can be at Thornbury or the top of Blue Mountain ski hills and the Village at Blue shops and restaurants and all the summer activities such as concerts, festivals, the spa and access the numerous biking trails from Collingwood to Meaford along the Georgian Trail. Minutes to Lake Eugenia and the numerous outdoor activities this four season area has to offer. Featuring over 2500 sq. ft of living space, 4 bedrooms and 3 bathrooms, there is plenty of space for family and friends visiting for the active lifestyle. Inside, timber frame accents, wide plank pine floors, a propane gas fireplace and inside entry to the garage make this a comfortable home for full or part-time living. Over 400 sqft of outdoor back decking accessed from the kitchen are perfect for sunshine most of the day and dining al fresco. An offering not to be missed!
Location
Province ON
County Grey
Area Grey Highlands
Zoning RUR - Rural Residential
Direction South on Grey Rd 2 from Ravenna almost to Flesherton, turn right (west) on the 10th Concession to the sign near the Osprey/Artemesia townline OR 12th B to Osprey Artemesia Townline to Concession 10 then west - first home on the right
Rooms
Other Rooms Other
Basement Walk-Out Access, Full, Partially Finished, Sump Pump
Kitchen 1
Interior
Interior Features High Speed Internet, Air Exchanger, Auto Garage Door Remote(s), Ceiling Fan(s), Central Vacuum
Heating Fireplace-Propane, Forced Air-Propane, Propane
Cooling Central Air
Fireplaces Number 1
Fireplaces Type Propane
Fireplace Yes
Appliance Water Heater Owned, Water Softener
Laundry Laundry Closet, Upper Level
Exterior
Exterior Feature Landscaped, Privacy, Recreational Area, Year Round Living
Parking Features Attached Garage
Garage Spaces 2.0
Utilities Available Cell Service, Electricity Connected, Garbage/Sanitary Collection, Recycling Pickup, Propane
View Y/N true
View Forest, Trees/Woods, Valley
Roof Type Asphalt Shing
Porch Deck, Porch
Lot Frontage 100.0
Lot Depth 435.0
Garage Yes
Building
Lot Description Rural, Rectangular, Hospital, Landscaped, School Bus Route, Schools, Shopping Nearby, Skiing, Trails
Faces South on Grey Rd 2 from Ravenna almost to Flesherton, turn right (west) on the 10th Concession to the sign near the Osprey/Artemesia townline OR 12th B to Osprey Artemesia Townline to Concession 10 then west - first home on the right
Foundation Concrete Perimeter, Poured Concrete
Sewer Septic Tank
Water Drilled Well
Architectural Style Two Story
Structure Type Concrete,Wood Siding,Other
New Construction No
Schools
Elementary Schools Mcphail Memorial Elementary School
High Schools Grey Highlands Secondary School
Others
Senior Community false
Tax ID 372540088
Ownership Freehold/None
Read Less Info
Want to know what your home might be worth? Contact us for a FREE valuation!

Our team is ready to help you sell your home for the highest possible price ASAP
GET MORE INFORMATION




