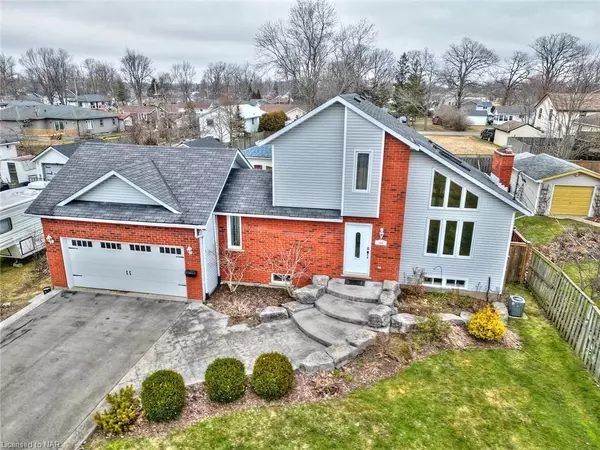For more information regarding the value of a property, please contact us for a free consultation.
Key Details
Sold Price $665,000
Property Type Single Family Home
Sub Type Single Family Residence
Listing Status Sold
Purchase Type For Sale
Square Footage 1,260 sqft
Price per Sqft $527
MLS Listing ID 40544613
Sold Date 03/10/24
Style Two Story
Bedrooms 4
Full Baths 2
Abv Grd Liv Area 1,460
Originating Board Niagara
Year Built 1990
Annual Tax Amount $3,710
Property Description
Located in the quiet and peaceful Old Fort Erie just off the south coast of Lake Erie with views of the Buffalo skyline this custom two story home sits on a beautiful fully fenced 69' x 182' deep Lot all on city services. Heated Saltwater pool 25'x13' with a 22'x11' Gazebo for entertaining, 14'x11' screened in patio off the kitchen to enjoy your morning coffee which leads down to another 14'x14' deck at pool level to get some sun if desired! Entire property is professionally landscaped and maintained, the 80' long double wide asphalt driveway allows for ample parking for all the toys! On the main floor you'll find amazing vaulted ceilings open to the second level, large brick wood burning fire place in the living room for those chill winter nights, tastefully updated kitchen with granite countertops, 2 full bathrooms, freshly painted throughout, and another added bonus is this home has the option of having a bedroom on every level of the home! Great location just off of Lake Erie, the Niagara Parkway, 2 mins form the QEW and 5 minutes to Buffalo! Large residential lot w/in ground salt water heated pool that has pride of ownership gleaming throughout! Pleasure to view, book your showing today!
Location
Province ON
County Niagara
Area Fort Erie
Zoning R3
Direction QEW TO CENTRAL AVE TO DOMINION ROAD TO ALBERT ST
Rooms
Other Rooms Gazebo, Shed(s)
Basement Full, Partially Finished
Kitchen 1
Interior
Interior Features High Speed Internet, Auto Garage Door Remote(s), Ceiling Fan(s), Work Bench
Heating Forced Air, Natural Gas
Cooling Central Air
Fireplaces Number 1
Fireplaces Type Wood Burning
Fireplace Yes
Appliance Water Heater, Dishwasher, Refrigerator, Stove
Laundry In Basement
Exterior
Exterior Feature Landscape Lighting, Landscaped, Year Round Living
Garage Attached Garage, Garage Door Opener, Asphalt, Inside Entry
Garage Spaces 2.0
Fence Full
Pool In Ground, Salt Water
Utilities Available Cell Service, Electricity Connected, Garbage/Sanitary Collection, Natural Gas Connected, Recycling Pickup, Phone Connected
Waterfront No
Waterfront Description Lake Privileges
View Y/N true
View Forest
Roof Type Asphalt Shing
Porch Patio, Enclosed
Lot Frontage 69.09
Lot Depth 182.33
Garage Yes
Building
Lot Description Urban, Rectangular, Ample Parking, Beach, Near Golf Course, Greenbelt, Highway Access, Hospital, Major Highway, Marina, Open Spaces, Park, Place of Worship, Playground Nearby, Quiet Area, Rec./Community Centre, School Bus Route, Trails
Faces QEW TO CENTRAL AVE TO DOMINION ROAD TO ALBERT ST
Foundation Block, Concrete Perimeter
Sewer Sewer (Municipal)
Water Municipal-Metered
Architectural Style Two Story
Structure Type Vinyl Siding
New Construction No
Others
Senior Community false
Tax ID 642150015
Ownership Freehold/None
Read Less Info
Want to know what your home might be worth? Contact us for a FREE valuation!

Our team is ready to help you sell your home for the highest possible price ASAP
GET MORE INFORMATION





