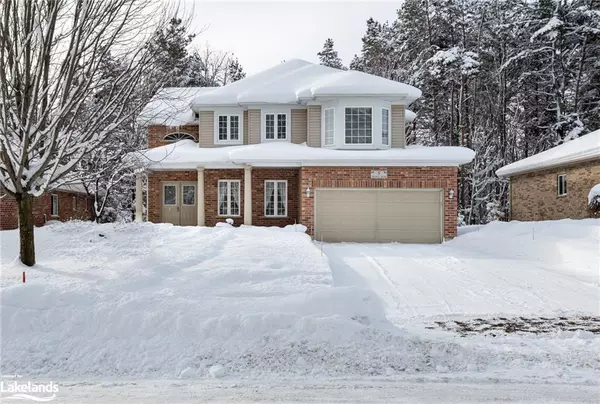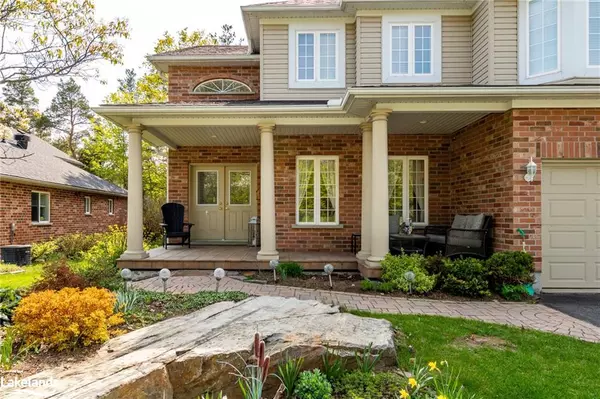For more information regarding the value of a property, please contact us for a free consultation.
Key Details
Sold Price $925,000
Property Type Single Family Home
Sub Type Single Family Residence
Listing Status Sold
Purchase Type For Sale
Square Footage 2,480 sqft
Price per Sqft $372
MLS Listing ID 40542037
Sold Date 03/06/24
Style Two Story
Bedrooms 6
Full Baths 3
Half Baths 1
Abv Grd Liv Area 3,763
Originating Board The Lakelands
Year Built 2004
Annual Tax Amount $5,368
Lot Size 7,187 Sqft
Acres 0.165
Property Description
Elegant, traditional two-storey brick family home that is ideally situated on a desirable street just minutes away from Downtown Huntsville. This fabulous residence offers a spacious and comfortable layout, boasting a total of 6 bedrooms and 3.5 baths across 3,763 sq ft of beautifully finished living space, including the fully finished basement. As you approach the property, you are greeted up a paved driveway offering parking space for up to 4 vehicles and a large covered front porch to welcome your guests inside. Step inside to the grand foyer featuring a soaring vaulted ceiling and a lovely oak staircase. The formal living and dining rooms are bathed in natural light, creating a cheerful atmosphere for entertaining guests or spending quality time with family. On the main floor, you'll find a cozy family room with a gas fireplace, providing a warm ambiance and an open concept layout to the kitchen and breakfast room. The convenient mudroom with laundry facilities offers direct access from the attached garage, plus a main floor powder room. Upstairs, the spacious primary bedroom awaits, featuring French doors that open to a versatile space, perfect for a nursery or a home office. The primary bedroom also features a walk-in closet and a private 4-pc ensuite bathroom. Two additional bedrooms and a 4-pc bath complete the second floor, accommodating the needs of a growing family. The basement level hosts two additional bedrooms, a 3-pc bathroom, an oversized rec room with bar, and a large cold room. A dreamy backyard oasis from the durable composite deck accessible from the breakfast room to the manicured landscaped yard with perennial gardens, creating a picturesque setting for outdoor living. This immaculately maintained home and property exemplify pride of ownership, presenting an exceptional opportunity to own this impressive residence in an idyllic location.
Location
Province ON
County Muskoka
Area Huntsville
Zoning UR1
Direction Highway 11 N to exit #221 towards Huntsville/Ravenscliffe, right onto West Road, left on Centre Street N, left on Kirbys Way to #5 on the left. Sign on property.
Rooms
Other Rooms Shed(s)
Basement Full, Finished, Sump Pump
Kitchen 1
Interior
Interior Features Air Exchanger, Water Meter
Heating Forced Air, Natural Gas
Cooling Central Air
Fireplaces Number 2
Fireplaces Type Living Room, Gas, Recreation Room
Fireplace Yes
Window Features Window Coverings
Appliance Water Heater Owned, Built-in Microwave, Dishwasher, Dryer, Hot Water Tank Owned, Refrigerator, Stove, Washer
Laundry Laundry Room, Main Level, Sink
Exterior
Exterior Feature Landscaped, Lawn Sprinkler System, Year Round Living
Garage Attached Garage, Garage Door Opener, Asphalt
Garage Spaces 2.0
Utilities Available Electricity Connected, Garbage/Sanitary Collection, High Speed Internet Avail, Natural Gas Connected, Recycling Pickup, Street Lights, Underground Utilities
Waterfront No
Roof Type Shingle
Street Surface Paved
Porch Deck, Porch
Lot Frontage 58.8
Lot Depth 118.26
Garage Yes
Building
Lot Description Urban, Cul-De-Sac, City Lot, Landscaped, Schools
Faces Highway 11 N to exit #221 towards Huntsville/Ravenscliffe, right onto West Road, left on Centre Street N, left on Kirbys Way to #5 on the left. Sign on property.
Foundation Poured Concrete
Sewer Sewer (Municipal)
Water Municipal, Municipal-Metered
Architectural Style Two Story
Structure Type Vinyl Siding
New Construction No
Others
Senior Community false
Tax ID 480900061
Ownership Freehold/None
Read Less Info
Want to know what your home might be worth? Contact us for a FREE valuation!

Our team is ready to help you sell your home for the highest possible price ASAP
GET MORE INFORMATION





