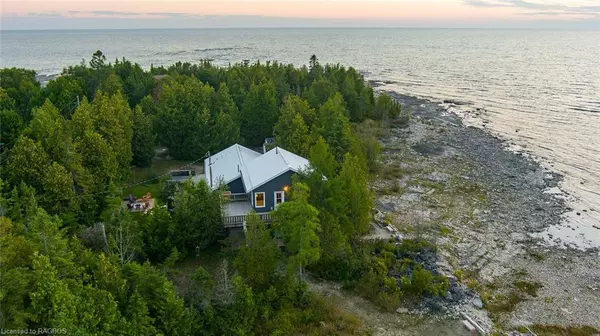For more information regarding the value of a property, please contact us for a free consultation.
Key Details
Sold Price $929,500
Property Type Single Family Home
Sub Type Single Family Residence
Listing Status Sold
Purchase Type For Sale
Square Footage 2,009 sqft
Price per Sqft $462
MLS Listing ID 40475002
Sold Date 03/06/24
Style Sidesplit
Bedrooms 3
Full Baths 2
Abv Grd Liv Area 2,009
Originating Board Grey Bruce Owen Sound
Year Built 1971
Annual Tax Amount $4,075
Property Sub-Type Single Family Residence
Property Description
WATERFRONT 2000 sq ft HOME with incredible panoramic views and 235 feet of water frontage on a very private end-of-the-road double lot location. Completely rebuilt in 2006 from foundation up, plus a new split level addition. From the time you wake up to the time you go to bed, embrace lake views from the primary bedroom that hosts a wall of windows. It also features a walk-in closet , 3pc bathroom with a large soaker tub and your own private balcony. The lower level offers 2 bedrooms and a large recreational room with built in cupboards. The open concept main floor comes with a wall of windows, providing all day views from the living room, dining room, and kitchen of the lake and magnificent sunsets on the lake horizon. The contemporary kitchen has plenty of cupboards with a centre island for entertaining. Outside you will find a large deck and BBQ area. With a detached heated workshop (24' x 12') and separate heated bunkie (14' x 12'), there is no shortage of storage for all the water toys or gardening tools for your day to day adventures and activities. This property provides lots of natural space for gardening, relaxing or hosting with friends and family. Take a seat in one of the benches along the shoreline and never miss
a sunset. Contact a REALTOR® today to book a viewing to see this beautiful home for yourself!
Location
Province ON
County Bruce
Area Northern Bruce Peninsula
Zoning R2, EH
Direction Take Hwy#6 North of Wiarton to Johnsons Harbour Road. Turn west onto Johnsons Harbour Road, then right on Dorcas Bay Road, then left onto Pedwell Point Drive. Follow to the end, property on the right #120. No Sign on the property
Rooms
Other Rooms Workshop
Basement Crawl Space, Unfinished
Kitchen 1
Interior
Interior Features Central Vacuum, Built-In Appliances, Ceiling Fan(s)
Heating Fireplace-Propane, Hot Water-Propane, Radiant Floor, Radiator
Cooling None
Fireplaces Type Propane
Fireplace Yes
Window Features Window Coverings
Appliance Water Heater Owned, Dishwasher, Dryer, Hot Water Tank Owned, Refrigerator, Stove, Washer
Exterior
Exterior Feature Storage Buildings, Year Round Living
Parking Features Circular, Gravel
Utilities Available Garbage/Sanitary Collection, Internet Other, Recycling Pickup, Propane
Waterfront Description Lake,Direct Waterfront,North,West,Beach Front
Roof Type Metal
Porch Deck
Lot Frontage 235.0
Garage No
Building
Lot Description Rural, Irregular Lot, Airport, Beach, Campground, Near Golf Course, Marina, Open Spaces, Park, Place of Worship, School Bus Route, Schools, Shopping Nearby, Trails
Faces Take Hwy#6 North of Wiarton to Johnsons Harbour Road. Turn west onto Johnsons Harbour Road, then right on Dorcas Bay Road, then left onto Pedwell Point Drive. Follow to the end, property on the right #120. No Sign on the property
Foundation Block, Concrete Perimeter
Sewer Septic Tank
Water Drilled Well
Architectural Style Sidesplit
Structure Type Vinyl Siding
New Construction No
Others
Senior Community false
Tax ID 331070499
Ownership Freehold/None
Read Less Info
Want to know what your home might be worth? Contact us for a FREE valuation!

Our team is ready to help you sell your home for the highest possible price ASAP
GET MORE INFORMATION




