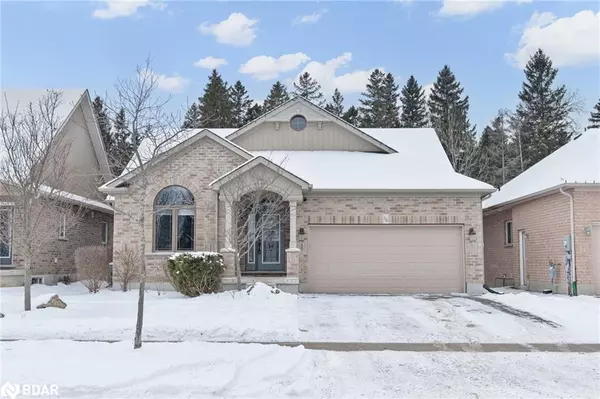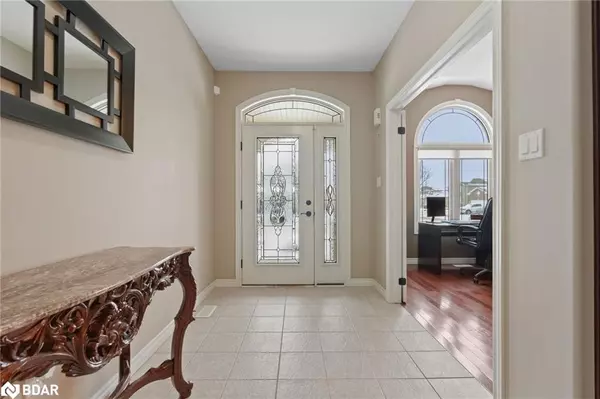For more information regarding the value of a property, please contact us for a free consultation.
Key Details
Sold Price $1,020,000
Property Type Single Family Home
Sub Type Single Family Residence
Listing Status Sold
Purchase Type For Sale
Square Footage 1,819 sqft
Price per Sqft $560
MLS Listing ID 40531848
Sold Date 03/04/24
Style Bungalow
Bedrooms 4
Full Baths 3
Abv Grd Liv Area 2,335
Originating Board Barrie
Year Built 2011
Annual Tax Amount $3,600
Property Description
Welcome to 114 Brownley Lane in Angus, ON – Your Dream Home Awaits! Nestled in the sought after Fifth Line Subdivision, this stunning bungalow offers an unparalleled blend of functionality and tranquility. Boasting a total of 2335 finished sqft, the spacious layout includes 2+2 bedrooms and 3 bathrooms, providing ample space for comfortable living. Imagine waking up to the serene views of environmentally protected land right in your backyard! Step inside and be captivated by the dedicated office space, a large gourmet kitchen with an island, and a grand living room adorned with a vaulted ceiling and a cozy gas fireplace. The double walk-out leads to a sprawling deck, creating a seamless transition between indoor and outdoor living. The master suite is a true retreat, boasting a soaker tub, stand-up shower, double vanity, walk-in closet, and direct access to the deck. The partially finished basement presents endless possibilities with additional bedrooms, a new bathroom, and potential for expansive rec rooms and an office area. With a total of 2+2 bedrooms and 3 bathrooms, this residence offers the perfect blend of comfort, functionality, and natural beauty. Don't miss the chance to make this 2335 sqft dream home your own personal oasis.
Location
Province ON
County Simcoe County
Area Essa
Zoning Residential
Direction ARNOLD CRES AND BROWNLEY LANE.
Rooms
Other Rooms Gazebo, Shed(s)
Basement Full, Partially Finished
Kitchen 1
Interior
Interior Features Auto Garage Door Remote(s), Ceiling Fan(s), Water Treatment
Heating Forced Air, Natural Gas
Cooling Central Air
Fireplaces Number 1
Fireplaces Type Electric
Fireplace Yes
Window Features Window Coverings
Appliance Water Softener, Dishwasher, Dryer, Microwave, Refrigerator, Stove, Washer
Laundry In-Suite, Main Level
Exterior
Garage Attached Garage, Garage Door Opener
Garage Spaces 2.0
Fence Fence - Partial
Waterfront No
View Y/N true
View Creek/Stream, Forest, Park/Greenbelt
Roof Type Asphalt Shing
Lot Frontage 49.21
Lot Depth 154.93
Garage Yes
Building
Lot Description Urban, Rectangular, Greenbelt, Park, Playground Nearby, Ravine, School Bus Route, Schools
Faces ARNOLD CRES AND BROWNLEY LANE.
Foundation Poured Concrete
Sewer Sewer (Municipal)
Water Municipal-Metered
Architectural Style Bungalow
Structure Type Vinyl Siding
New Construction No
Others
Senior Community false
Tax ID 581101039
Ownership Freehold/None
Read Less Info
Want to know what your home might be worth? Contact us for a FREE valuation!

Our team is ready to help you sell your home for the highest possible price ASAP
GET MORE INFORMATION





