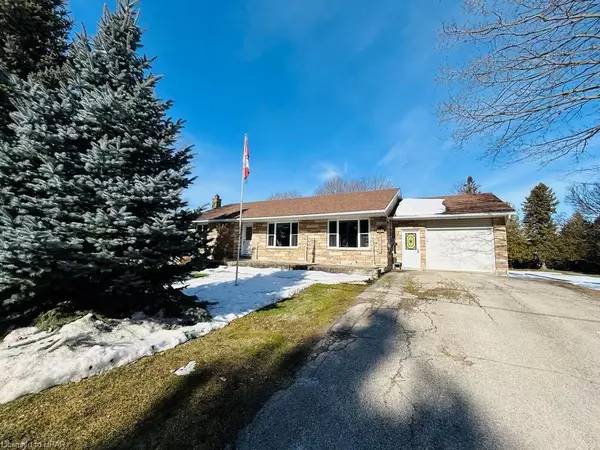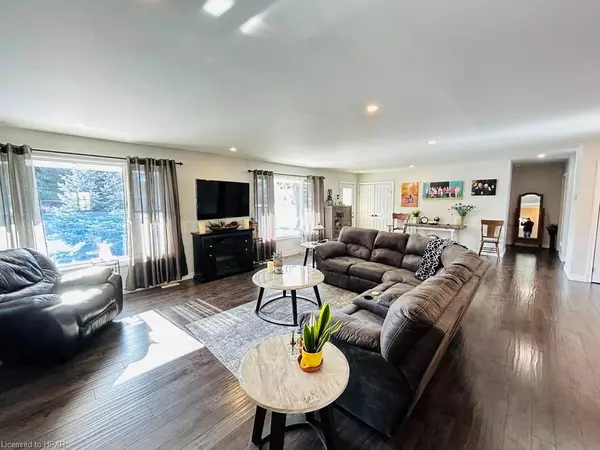For more information regarding the value of a property, please contact us for a free consultation.
Key Details
Sold Price $485,000
Property Type Single Family Home
Sub Type Single Family Residence
Listing Status Sold
Purchase Type For Sale
Square Footage 1,250 sqft
Price per Sqft $388
MLS Listing ID 40539276
Sold Date 02/28/24
Style Bungalow
Bedrooms 2
Full Baths 2
Half Baths 1
Abv Grd Liv Area 1,250
Originating Board Huron Perth
Year Built 1978
Annual Tax Amount $3,067
Lot Size 0.278 Acres
Acres 0.278
Property Sub-Type Single Family Residence
Property Description
Introducing the Perfect Retreat: A Stunning Open Concept Bungalow on a Tranquil Dead-End Street, this is an exceptional real estate gem, where luxury and comfort blend seamlessly. As you enter the property, you are greeted by an attached garage, providing convenience and security for your vehicles. Step inside, and you'll be instantly captivated by the spaciousness and flow of the open concept layout. The well-designed floor plan allows for seamless movement between the living, dining, and kitchen areas, creating a sense of togetherness and connectivity. With three bathrooms, the property ensures that everyone's needs are met. A nice sized ensuite makes night time bathrooms breaks an ease, and The additional two bathrooms are thoughtfully designed and easily accessible, offering convenience for guests and family members alike. The basement of this bungalow is a true gem, featuring a cozy rec room where you can unwind and entertain. With plenty of space, there is also the potential to create an additional bedroom, allowing for flexibility and versatility to meet your evolving needs. One of the standout features of this property is the walk-out basement, which seamlessly integrates the indoors with the outdoors. Step outside and be greeted by an outdoor oasis, complete with a hot tub for ultimate relaxation. The large deck provides ample space for outdoor dining and entertaining, making it the perfect spot to host gatherings and create lasting memories. For those with a green thumb, this property offers an abundance of garden space, where you can let your creativity flourish. Imagine growing your own vegetables, cultivating beautiful flowers, and creating a serene outdoor sanctuary. And to top it off, there's even an outdoor shower, allowing you to embrace the natural beauty that surrounds you. Don't miss the opportunity to make this your dream home and create a lifetime of cherished memories.
Location
Province ON
County Bruce
Area South Bruce
Zoning R1
Direction Clinton Street N to Wragge Street E. Turn east onto Wragge Street and follow to the end. Property is on the north side of street with REALTOR® sign on property.
Rooms
Other Rooms Shed(s)
Basement Walk-Up Access, Full, Finished, Sump Pump
Kitchen 1
Interior
Interior Features Auto Garage Door Remote(s), Ceiling Fan(s)
Heating Fireplace-Gas, Forced Air, Natural Gas
Cooling Central Air
Fireplaces Type Gas
Fireplace Yes
Laundry In Basement
Exterior
Exterior Feature Year Round Living
Parking Features Attached Garage, Asphalt
Garage Spaces 1.0
Utilities Available Cable Connected, Cell Service, Electricity Connected, Fibre Optics, Garbage/Sanitary Collection, Natural Gas Connected, Recycling Pickup, Street Lights, Phone Connected
Waterfront Description River/Stream
Roof Type Shingle
Porch Deck, Patio, Porch
Lot Frontage 90.0
Lot Depth 132.43
Garage Yes
Building
Lot Description Urban, Rectangular, Ample Parking, Highway Access, Library, Major Highway, Open Spaces, Park, Place of Worship, Playground Nearby, Rec./Community Centre, School Bus Route, Schools, Shopping Nearby, Trails
Faces Clinton Street N to Wragge Street E. Turn east onto Wragge Street and follow to the end. Property is on the north side of street with REALTOR® sign on property.
Foundation Concrete Perimeter
Sewer Sewer (Municipal)
Water Municipal
Architectural Style Bungalow
Structure Type Vinyl Siding
New Construction No
Others
Senior Community false
Tax ID 332230203
Ownership Freehold/None
Read Less Info
Want to know what your home might be worth? Contact us for a FREE valuation!

Our team is ready to help you sell your home for the highest possible price ASAP
GET MORE INFORMATION




