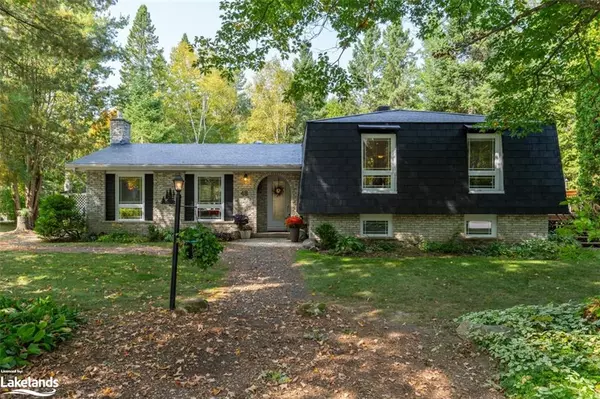For more information regarding the value of a property, please contact us for a free consultation.
Key Details
Sold Price $735,000
Property Type Single Family Home
Sub Type Single Family Residence
Listing Status Sold
Purchase Type For Sale
Square Footage 1,739 sqft
Price per Sqft $422
MLS Listing ID 40524396
Sold Date 02/20/24
Style Sidesplit
Bedrooms 3
Full Baths 2
Abv Grd Liv Area 2,359
Originating Board The Lakelands
Year Built 1974
Annual Tax Amount $3,316
Lot Size 10,890 Sqft
Acres 0.25
Property Description
Welcome to this inviting 3-bedroom, 2-bathroom sidesplit family home located in a quiet and prestigious mature neighborhood, offering a blend of modern comfort and tranquil living. Nestled on a private corner lot adorned with mature trees and perennial gardens, this residence promises a peaceful retreat. As you step inside, you'll be greeted by the abundance of natural light that graces the large principle rooms. The heart of the home, a white open-concept kitchen, beckons both aspiring and seasoned chefs, boasting ample space for culinary creations. Entertaining is a breeze in the generously sized family room, featuring a cozy gas fireplace, perfect for gatherings year-round. The functional layout offers a seamless flow, ideal for easy entertaining and day-to-day living.The property not only exudes spaciousness but also presents abundant storage options, including a basement that holds exciting potential for final finishing. For outdoor enthusiasts, the nearby tennis court and playground within a short walk provide abundant family recreation options. Additionally, the property offers lots of parking, making it convenient for residents and guests alike. Rest assured, this home has been meticulously maintained, promising a turnkey experience for its next lucky owners. Located within easy reach of shopping and local amenities, this residence offers both convenience and tranquility making it the perfect place to call home.
Location
Province ON
County Muskoka
Area Huntsville
Zoning R1
Direction Follow ON-11 to Hwy 60, follow to Muskoka Rd 3 N and take a right, left on Scott St, follow Meadow Park Drive to Lake Drive
Rooms
Other Rooms Shed(s)
Basement Full, Partially Finished, Sump Pump
Kitchen 1
Interior
Interior Features High Speed Internet, Central Vacuum, Built-In Appliances, Ceiling Fan(s), Work Bench
Heating Fireplace-Gas, Forced Air, Natural Gas
Cooling Central Air
Fireplaces Number 1
Fireplaces Type Family Room, Gas
Fireplace Yes
Window Features Window Coverings
Appliance Water Heater, Dishwasher, Dryer, Microwave, Range Hood, Refrigerator, Stove, Washer
Laundry In Basement
Exterior
Exterior Feature Landscaped, Lighting
Garage Gravel
Utilities Available Cable Connected, Cell Service, Electricity Connected, Fibre Optics, Garbage/Sanitary Collection, Natural Gas Connected, Recycling Pickup, Street Lights, Phone Connected
Waterfront No
Waterfront Description Lake/Pond
View Y/N true
View Trees/Woods
Roof Type Metal,Shingle
Street Surface Paved
Porch Deck, Patio
Lot Frontage 97.85
Lot Depth 59.91
Garage No
Building
Lot Description Urban, Irregular Lot, Corner Lot, City Lot, Near Golf Course, Hospital, Library, Marina, Park, Place of Worship, Playground Nearby, Public Transit, Quiet Area, Rec./Community Centre, School Bus Route, Schools, Shopping Nearby, Skiing, Trails
Faces Follow ON-11 to Hwy 60, follow to Muskoka Rd 3 N and take a right, left on Scott St, follow Meadow Park Drive to Lake Drive
Foundation Concrete Block
Sewer Sewer (Municipal)
Water Municipal-Metered
Architectural Style Sidesplit
New Construction No
Schools
Elementary Schools Spruce Glen Ps
High Schools Huntsville Hs
Others
Senior Community false
Tax ID 480840201
Ownership Freehold/None
Read Less Info
Want to know what your home might be worth? Contact us for a FREE valuation!

Our team is ready to help you sell your home for the highest possible price ASAP
GET MORE INFORMATION





