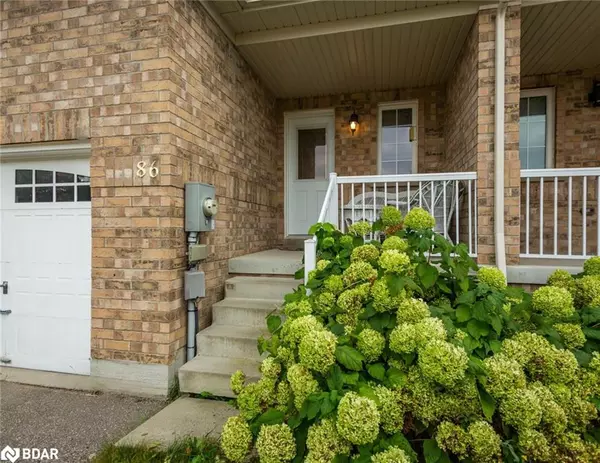For more information regarding the value of a property, please contact us for a free consultation.
Key Details
Sold Price $605,000
Property Type Townhouse
Sub Type Row/Townhouse
Listing Status Sold
Purchase Type For Sale
Square Footage 1,292 sqft
Price per Sqft $468
MLS Listing ID 40539978
Sold Date 02/17/24
Style Two Story
Bedrooms 2
Full Baths 2
Half Baths 1
Abv Grd Liv Area 1,292
Originating Board Barrie
Annual Tax Amount $2,180
Property Description
Welcome to this charming and inviting townhouse nestled in a serene neighbourhood. With two bedrooms and three bathrooms, this home offers a comfortable and convenient living space that caters to various needs. First-time home buyers will appreciate the welcoming atmosphere and functional layout that makes settling in a breeze. Investors will recognize the potential for steady rental income in this sought-after location. The main level boasts an open and functional layout, making the most of the available space. For added convenience, the inside entry from the garage ensures you can easily access your home. This townhouse features an a partially finished basement with a 3 piece bathroom plus a blank canvas awaiting your creative touch. Whether you envision a personalized home gym, an entertainment haven, or extra storage space, this area holds endless potential to bring your ideas to life. The large master bedroom is a tranquil retreat in itself and the accompanying walk-in closet provides ample storage for your wardrobe and accessories. Stepping outside, you'll find a fully fenced yard that ensures both privacy and security plus a breezeway from garage for your convenience. The addition of awnings provides shade and shelter, making this outdoor space an inviting extension of the home. It's perfect for hosting barbecues, enjoying outdoor meals, or simply soaking up the fresh air. Situated in a central location, this townhouse provides easy access to all amenities, whether you're looking for shopping, dining, entertainment, or services, everything is just a stone's throw away.
Location
Province ON
County Simcoe County
Area Essa
Zoning res
Direction Greenwood to Lookout to Stonemount
Rooms
Basement Full, Partially Finished
Kitchen 1
Interior
Interior Features Auto Garage Door Remote(s)
Heating Forced Air, Natural Gas
Cooling Central Air
Fireplace No
Appliance Water Heater Owned, Water Softener, Dishwasher, Dryer, Hot Water Tank Owned, Refrigerator, Stove, Washer
Exterior
Exterior Feature Awning(s)
Garage Attached Garage, Garage Door Opener
Garage Spaces 1.0
Waterfront No
Roof Type Asphalt Shing
Lot Frontage 22.0
Lot Depth 121.0
Garage Yes
Building
Lot Description Urban, Near Golf Course, Park, Schools
Faces Greenwood to Lookout to Stonemount
Sewer Sewer (Municipal)
Water Municipal
Architectural Style Two Story
Structure Type Vinyl Siding
New Construction No
Others
Senior Community false
Tax ID 581101617
Ownership Freehold/None
Read Less Info
Want to know what your home might be worth? Contact us for a FREE valuation!

Our team is ready to help you sell your home for the highest possible price ASAP
GET MORE INFORMATION





