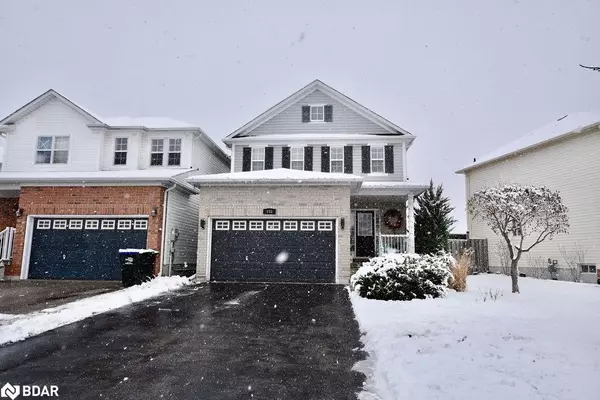For more information regarding the value of a property, please contact us for a free consultation.
Key Details
Sold Price $815,000
Property Type Single Family Home
Sub Type Single Family Residence
Listing Status Sold
Purchase Type For Sale
Square Footage 1,609 sqft
Price per Sqft $506
MLS Listing ID 40522961
Sold Date 02/16/24
Style Two Story
Bedrooms 3
Full Baths 2
Half Baths 2
Abv Grd Liv Area 2,154
Originating Board Barrie
Year Built 2004
Annual Tax Amount $2,369
Property Description
Start the New Year in a New Home! Welcome to 148 Maplewood Drive in Essa. This Stunning 2 Story 3 Bed & 4 Bath Home Boasts Over 2000 Sq ft of Fully Finished Living Space. Meticulously Clean & Tastefully Finished, A Pride of Ownership is Seen Throughout. If You Like to Cook or Entertain, You’ll Love the Open Concept Floor Plan & Natural Light. Featuring an Upgraded Kitchen; Quartz Counters, SS APS & Island W/ Breakfast Bar. The Combined Living/Dining Area Outfitted with Beautiful Custom B.I Shelves & FP. Upstairs, Discover Three Generously Sized Bedrooms, Providing Comfortable Retreats for Rest and Relaxation. The Primary Bedroom Features a W/I Closet & 4pc Ensuite & an Additional 4pc Bathroom on this Level Ensures Convenience for the Entire Family. Perfectly Finished Lower Level Combining Comfort & Style in the Spacious Rec Room. W/O to a Fenced-in Backyard that Offers both Security & Serenity. Enjoy the Outdoors on the Deck, Perfect for Dining, Barbecues, or Simply Unwinding after a Long Day. Located in a Desirable Area of Essa, this Property is NOT just a House; it's a Home Waiting for Memories to be Made. Close to Amenities, Parks, School Bus Route, 5 Minute Drive to Base Borden & 15 to Barrie or Alliston.
Location
Province ON
County Simcoe County
Area Essa
Zoning RES
Direction 5TH LINE TO GOLD PARK TO MAPLEWOOD
Rooms
Basement Full, Finished
Kitchen 1
Interior
Interior Features Central Vacuum, Auto Garage Door Remote(s), Ceiling Fan(s), Other
Heating Forced Air, Natural Gas
Cooling Central Air
Fireplaces Number 1
Fireplaces Type Electric, Family Room
Fireplace Yes
Window Features Window Coverings
Appliance Built-in Microwave, Dishwasher, Dryer, Gas Oven/Range, Refrigerator, Washer
Laundry Main Level
Exterior
Garage Attached Garage, Garage Door Opener, Inside Entry, Other
Garage Spaces 1.5
Utilities Available Cable Available, Natural Gas Available, Other
Waterfront No
Roof Type Asphalt Shing
Porch Deck, Patio
Lot Frontage 44.29
Lot Depth 122.57
Garage Yes
Building
Lot Description Urban, Rectangular, Park, Public Transit, Rec./Community Centre, School Bus Route, Other
Faces 5TH LINE TO GOLD PARK TO MAPLEWOOD
Foundation Poured Concrete
Sewer Sewer (Municipal)
Water Municipal
Architectural Style Two Story
Structure Type Vinyl Siding
New Construction No
Schools
Elementary Schools Angus Morrison E.S. Our Lady Of Grace C.S.
High Schools Nottawasaga Pines S.S. St. Joan Of Arc Catholic H.S.
Others
Senior Community false
Tax ID 581100491
Ownership Freehold/None
Read Less Info
Want to know what your home might be worth? Contact us for a FREE valuation!

Our team is ready to help you sell your home for the highest possible price ASAP
GET MORE INFORMATION





