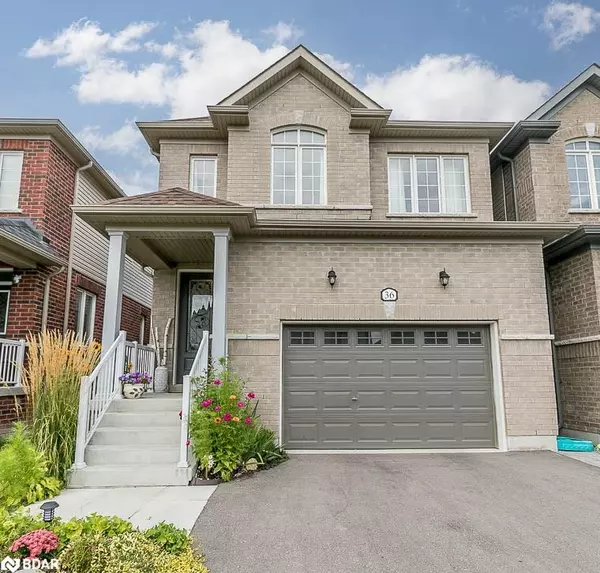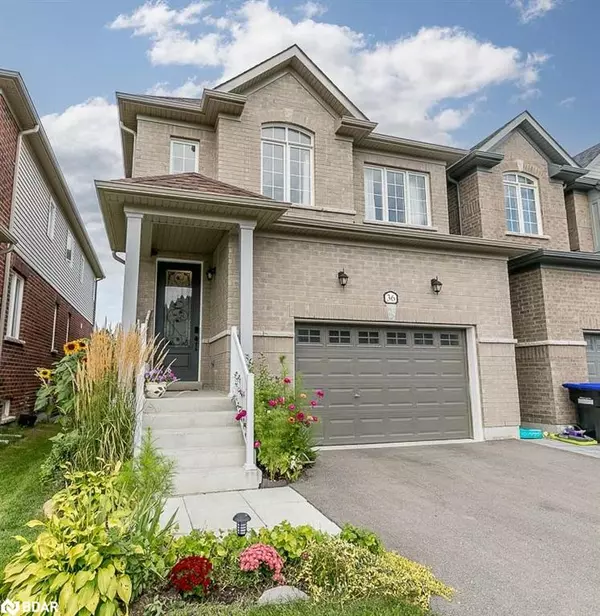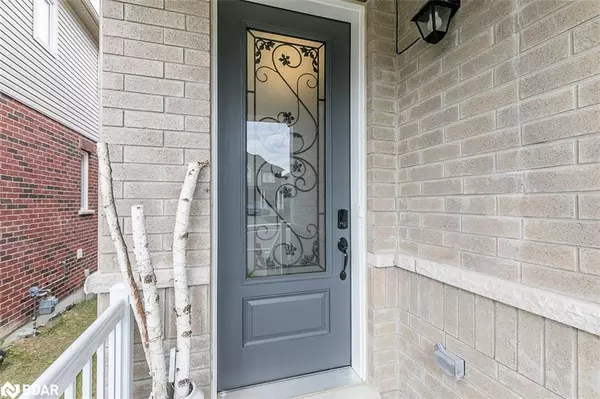For more information regarding the value of a property, please contact us for a free consultation.
Key Details
Sold Price $820,000
Property Type Single Family Home
Sub Type Single Family Residence
Listing Status Sold
Purchase Type For Sale
Square Footage 1,750 sqft
Price per Sqft $468
MLS Listing ID 40536623
Sold Date 02/15/24
Style Two Story
Bedrooms 3
Full Baths 2
Half Baths 1
Abv Grd Liv Area 1,750
Originating Board Barrie
Annual Tax Amount $3,119
Property Description
Your opportunity awaits! Welcome to this impressive 3-year-old home, located in the sought-after Lancaster/SanDiego subdivision. Stunning views of the peaceful forest are simply beyond compare! Well-maintained prime lot overlooks a wooded area with access to walking trails, rivers, and playground. This open concept home features 3 bed, 2.5 bath, oversized garage, and an unfinished walk-out basement with endless possibilities! Main floor offers a welcoming large custom foyer, great room with large windows, laminate flooring, and gas fireplace. Modern kitchen with quartz countertops, stainless steel appliances and garden door to deck. Impressive oak staircase leads you to the conveniently located laundry room between the 1st and 2nd floor. Second floor offers laminate flooring in the hallway and generous size carpeted bedrooms. The primary bedroom features large walk-in closet and 5 pc ensuite with soaker jet tub, glass shower and double sink quartz vanity. Basement features patio door, oversized windows and 3 pc rough in. Don’t miss out on this beauty!!
Location
Province ON
County Simcoe County
Area Essa
Zoning res
Direction 5th Line Essa, Centre St to Morris Dr
Rooms
Basement Walk-Out Access, Full, Unfinished, Sump Pump
Kitchen 1
Interior
Interior Features Rough-in Bath, Ventilation System, Water Meter
Heating Fireplace-Gas, Forced Air, Natural Gas, Gas Hot Water
Cooling Central Air
Fireplaces Number 1
Fireplaces Type Living Room, Gas
Fireplace Yes
Appliance Water Heater, Water Softener, Dishwasher, Dryer, Range Hood, Refrigerator, Stove, Washer
Laundry In-Suite
Exterior
Exterior Feature Backs on Greenbelt
Garage Attached Garage, Asphalt
Garage Spaces 1.0
Utilities Available Cable Available, Cell Service, Electricity Connected, Garbage/Sanitary Collection, High Speed Internet Avail, Natural Gas Connected, Recycling Pickup, Street Lights, Phone Available, Underground Utilities
Waterfront No
Waterfront Description River/Stream
View Y/N true
View Creek/Stream, Forest, Park/Greenbelt, Trees/Woods
Roof Type Asphalt Shing
Porch Deck
Lot Frontage 28.81
Lot Depth 126.38
Garage Yes
Building
Lot Description Urban, Beach, Dog Park, Near Golf Course, Greenbelt, Hospital, Library, Open Spaces, Park, Place of Worship, Playground Nearby, Ravine, Rec./Community Centre, Schools, Shopping Nearby, Skiing, Trails
Faces 5th Line Essa, Centre St to Morris Dr
Foundation Poured Concrete
Sewer Sewer (Municipal)
Water Municipal-Metered
Architectural Style Two Story
Structure Type Vinyl Siding
New Construction No
Schools
Elementary Schools Baxter Central, Our Lady Of Grace
High Schools Nottawasaga Pines, Joan Of Arc
Others
Senior Community false
Tax ID 581040979
Ownership Freehold/None
Read Less Info
Want to know what your home might be worth? Contact us for a FREE valuation!

Our team is ready to help you sell your home for the highest possible price ASAP
GET MORE INFORMATION





