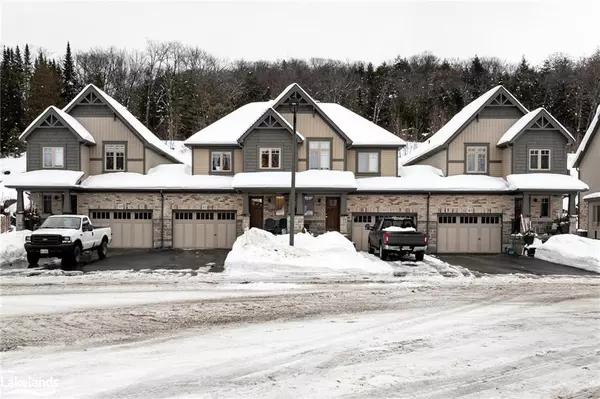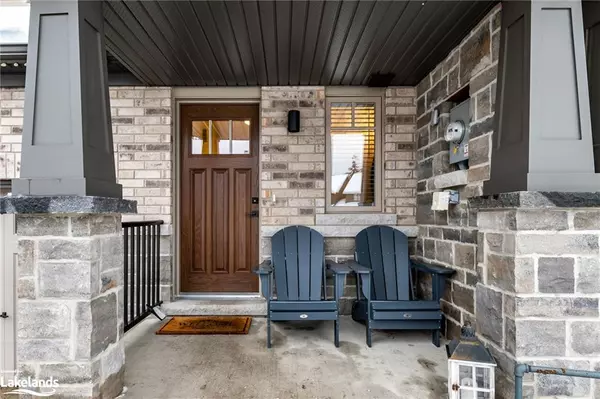For more information regarding the value of a property, please contact us for a free consultation.
Key Details
Sold Price $645,000
Property Type Single Family Home
Sub Type Single Family Residence
Listing Status Sold
Purchase Type For Sale
Square Footage 1,466 sqft
Price per Sqft $439
MLS Listing ID 40533441
Sold Date 02/12/24
Style Two Story
Bedrooms 3
Full Baths 2
Half Baths 1
Abv Grd Liv Area 1,466
Originating Board The Lakelands
Year Built 2020
Annual Tax Amount $3,142
Lot Size 3,484 Sqft
Acres 0.08
Property Description
Welcome to the exquisite Brookside Crossing, an exclusive community crafted by Devonleigh Homes in 2020. Nestled in this coveted neighborhood, this remarkable freehold townhouse offers an unparalleled living experience. Boasting 3 bdrms & 3 bthrms, this home is a haven of modern elegance. Unlike many in the area, this gem backs onto the unique rock face, a coveted feature only a handful of homes enjoy. Across from a charming playground & backed by town-owned Open Space, natural beauty surrounds this property. Meticulously upgraded both during construction & ownership, this residence is a testament to luxury living. The original build boasts desirable features such as pot lights in the living room, a 3-piece washroom rough-in in the unfinished basement, & a conveniently placed 2nd floor laundry. The upgraded kitchen design, showcases a layout that seamlessly combines functionality & style. The primary ensuite is a retreat with an oversized shower, providing a spa-like experience at home. In addition to these thoughtful upgrades, the current owners have invested in further enhancements, ensuring a truly turnkey property. Revel in the upgraded vanity in the powder room, enhanced bathroom mirrors, & upgraded light fixtures throughout. The living room exudes warmth with newly installed hardwood flooring, complemented by custom handrail staining. Practical features include a central vacuum system for added convenience. Outdoors, the pleasures continue with a natural gas line to the backyard, perfect for BBQ enthusiasts, an irrigation system for the lush backyard, & a stunning wood fence that encloses a private retreat. The wooden deck, set on a concrete base & adorned with elegant glass rails, provides a sophisticated outdoor space for relaxation & entertaining. Not to be overlooked are the upgraded drainage systems on the side & front of the home, ensuring optimal maintenance. Freshly painted & meticulously cared for, this home is a true testament to pride of ownership.
Location
Province ON
County Muskoka
Area Huntsville
Zoning UR2/R3-0162
Direction Muskoka Rd 3 N to Chaffey Township Rd to Brookside Crossing to Kelsey Madison to #47
Rooms
Basement Development Potential, Full, Unfinished, Sump Pump
Kitchen 1
Interior
Interior Features High Speed Internet, Ceiling Fan(s), Central Vacuum
Heating Forced Air, Natural Gas
Cooling Central Air
Fireplace No
Appliance Dishwasher, Dryer, Gas Oven/Range, Range Hood, Refrigerator, Washer
Laundry Upper Level
Exterior
Exterior Feature Lawn Sprinkler System, Year Round Living
Garage Attached Garage, Garage Door Opener, Asphalt, Inside Entry, Mutual/Shared
Garage Spaces 1.0
Fence Fence - Partial
Utilities Available Cable Connected, Cell Service, Electricity Connected, Garbage/Sanitary Collection, Natural Gas Connected, Phone Connected, Underground Utilities
Waterfront No
Roof Type Asphalt Shing
Porch Deck
Lot Frontage 24.94
Lot Depth 133.17
Garage Yes
Building
Lot Description Urban, Cul-De-Sac, Hospital, Playground Nearby, Schools, Shopping Nearby
Faces Muskoka Rd 3 N to Chaffey Township Rd to Brookside Crossing to Kelsey Madison to #47
Foundation Poured Concrete
Sewer Sewer (Municipal)
Water Municipal, Municipal-Metered
Architectural Style Two Story
Structure Type Stone,Vinyl Siding
New Construction No
Schools
Elementary Schools Spruce Glen Public School
High Schools Huntsville High School
Others
Senior Community false
Tax ID 480840843
Ownership Freehold/None
Read Less Info
Want to know what your home might be worth? Contact us for a FREE valuation!

Our team is ready to help you sell your home for the highest possible price ASAP
GET MORE INFORMATION





