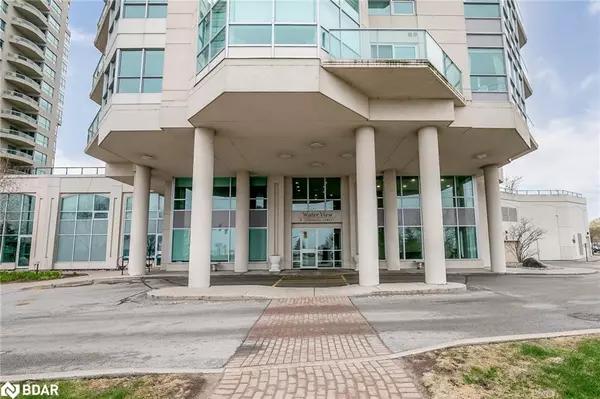For more information regarding the value of a property, please contact us for a free consultation.
Key Details
Sold Price $559,900
Property Type Condo
Sub Type Condo/Apt Unit
Listing Status Sold
Purchase Type For Sale
Square Footage 900 sqft
Price per Sqft $622
MLS Listing ID 40538062
Sold Date 02/11/24
Style 1 Storey/Apt
Bedrooms 1
Full Baths 1
Half Baths 1
HOA Fees $622/mo
HOA Y/N Yes
Abv Grd Liv Area 900
Originating Board Barrie
Annual Tax Amount $3,705
Property Sub-Type Condo/Apt Unit
Property Description
Welcome to condo life on the waterfront of Kempenfelt Bay on Lake Simcoe. Spectacular "Sandpiper" model at the Water View - 6 Toronto St in Barrie - offers 1 bedroom + 1.5 baths with a southern exposure that provides natural light throughout. This 900 sq.ft suite offers an abundance of living space and functional storage. Great flow through the open floor plan with walkout to a private balcony overlooking Barrie's waterfront marina and boardwalk. Well-appointed kitchen with breakfast bar, appliances included. Comfortable bedroom with walk-in closet and privacy of ensuite bathroom with jetted soaker tub, glass-walled shower. Convenience of 2pc guest bath, and ensuite laundry. Neutral decor throughout is ready for your own design touch. Freshly renovated common areas throughout the building. Welcoming main entrance with comfortable seating in the updated common area. Spa-like amenities are yours to enjoy all year - private outdoor pond, indoor pool, hot tub, change rooms with showers, games room, party room, library, well-equipped fitness centre and guest suites with visitor parking. Steps to the year-round waterfront activities, walking trails and water fun of Lake Simcoe. A few more steps to the dynamic downtown with entertainment, restaurants, shopping, services. Easy access to public transit, GO Trains, key commuter routes - north to cottage country - or - less than an hour south to the GTA. Welcome to the convenience and luxury that waterfront condo living in Barrie has to offer!
Location
Province ON
County Simcoe County
Area Barrie
Zoning RES/COND
Direction Toronto St via Lakeshore or Simcoe St or Dunlop St W
Rooms
Basement None
Kitchen 1
Interior
Interior Features Other
Heating Forced Air, Natural Gas
Cooling Central Air
Fireplace No
Appliance Dishwasher, Dryer, Refrigerator, Stove, Washer
Laundry In-Suite, Laundry Room
Exterior
Exterior Feature Balcony, Controlled Entry, Landscape Lighting, Landscaped, Lighting, Private Entrance, Recreational Area, Year Round Living
Parking Features Exclusive
Garage Spaces 1.0
Pool Indoor, In Ground
Utilities Available Cable Available, Electricity Connected, Garbage/Sanitary Collection, High Speed Internet Avail, Natural Gas Connected, Recycling Pickup, Street Lights, Phone Available
Waterfront Description Lake,Indirect Waterfront,Pond,Other,Lake/Pond
View Y/N true
View Bay, Beach, Downtown, Lake, Marina, Water
Roof Type Asphalt,Flat
Handicap Access Accessible Public Transit Nearby, Accessible Elevator Installed, Level within Dwelling, Neighborhood with Curb Ramps, Parking
Porch Open, Deck, Patio
Garage Yes
Building
Lot Description Urban, Near Golf Course, Greenbelt, Hospital, Landscaped, Library, Marina, Open Spaces, Park, Place of Worship, Playground Nearby, Public Parking, Public Transit, Rec./Community Centre, Regional Mall, Schools, Shopping Nearby, Skiing, Trails, Other
Faces Toronto St via Lakeshore or Simcoe St or Dunlop St W
Foundation Poured Concrete
Sewer Sewer (Municipal)
Water Municipal
Architectural Style 1 Storey/Apt
Structure Type Concrete,Steel Siding,Stucco
New Construction Yes
Others
HOA Fee Include Insurance,Building Maintenance,Common Elements,Decks,Maintenance Grounds,Gas,Parking,Trash,Property Management Fees,Roof,Snow Removal,Windows
Senior Community false
Tax ID 593080224
Ownership Condominium
Read Less Info
Want to know what your home might be worth? Contact us for a FREE valuation!

Our team is ready to help you sell your home for the highest possible price ASAP
GET MORE INFORMATION




