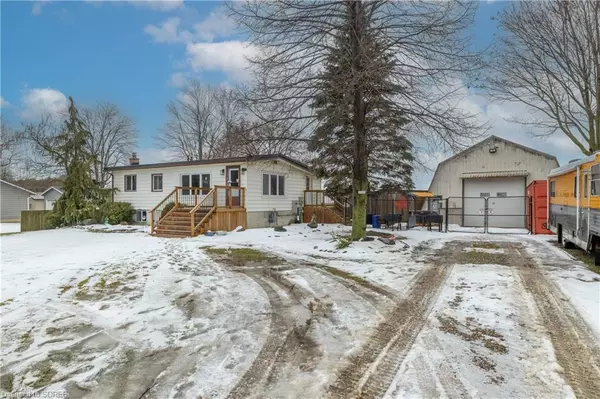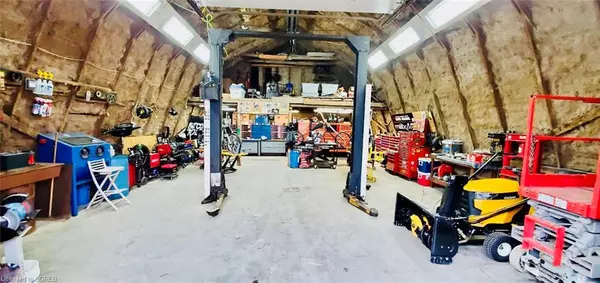For more information regarding the value of a property, please contact us for a free consultation.
Key Details
Sold Price $599,900
Property Type Single Family Home
Sub Type Single Family Residence
Listing Status Sold
Purchase Type For Sale
Square Footage 1,054 sqft
Price per Sqft $569
MLS Listing ID 40533078
Sold Date 02/10/24
Style Bungalow
Bedrooms 2
Full Baths 1
Abv Grd Liv Area 1,976
Originating Board Simcoe
Annual Tax Amount $3,611
Property Description
"WORK SHOP " This house is a great choice with the ultimate 30 x 40 insulated heated workshop is a paradise for DYI enthusiasts or if you want to run your own small business, comes equipped with a hoist , compressor and 20' container storage . The home features many new renovations , including flooring and trim in basement , fresh paint , some new light fixtures, with 2 exterior doors replaced, with a new window on the main level. Spacious main floor living with newer Stainless steel appliances , large windows and main floor laundry, the large family room in the basement with a bar area is perfect for family night. For supplement heat there is a wood stove (2023). Say goodbye to power outages, with a 17kW backup generator with automatic transfer switch, that powers both house and shop. Unwind in your very own Hot tub, perfect for those cozy evenings or hosting family and friends. In the scorching summer months, enjoy the refreshing above ground swimming pool an oasis in your own backyard. The Fully fenced yard guarantees your privacy and safety equipped with security camera's , ideal for kids and pets to play freely . For those looking to embrace a rural lifestyle, the property even comes with a chicken coop and some feathery friends for fresh eggs. This property is not just a house; it's a lifestyle upgrade waiting for you. Don't miss out on this fantastic opportunity to make this house yours. Contact us today and schedule a viewing. Your new beginning starts here.
Location
Province ON
County Elgin
Area Malahide
Zoning RR
Direction From Aylmer head North on John St. turns into Imperial Rd 11133 will be on the left. From 401 head south on 73 ( Imperial Rd ) house will be on the right .
Rooms
Other Rooms Workshop
Basement Walk-Up Access, Full, Finished, Sump Pump
Kitchen 1
Interior
Interior Features High Speed Internet, Ceiling Fan(s), Suspended Ceilings
Heating Fireplace-Wood, Forced Air
Cooling Central Air
Fireplaces Type Wood Burning Stove
Fireplace Yes
Window Features Window Coverings
Appliance Water Heater Owned, Dishwasher, Dryer, Microwave, Refrigerator, Stove, Washer
Laundry Main Level
Exterior
Exterior Feature Landscaped
Garage Detached Garage, Gravel
Pool Above Ground
Utilities Available Cell Service, Electricity Connected, Natural Gas Connected
Waterfront No
View Y/N true
View Pasture
Roof Type Metal
Porch Deck
Lot Frontage 105.0
Lot Depth 170.0
Garage No
Building
Lot Description Rural, Ample Parking, High Traffic Area, Open Spaces, Place of Worship, School Bus Route, Shopping Nearby
Faces From Aylmer head North on John St. turns into Imperial Rd 11133 will be on the left. From 401 head south on 73 ( Imperial Rd ) house will be on the right .
Foundation Concrete Perimeter
Sewer Septic Tank
Water Drilled Well
Architectural Style Bungalow
Structure Type Vinyl Siding
New Construction No
Others
Senior Community false
Tax ID 352880202
Ownership Freehold/None
Read Less Info
Want to know what your home might be worth? Contact us for a FREE valuation!

Our team is ready to help you sell your home for the highest possible price ASAP
GET MORE INFORMATION





