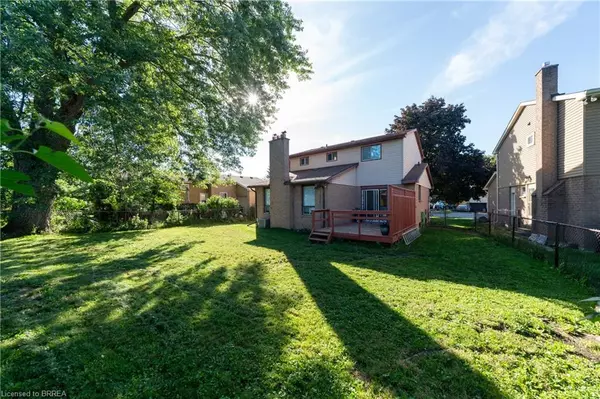For more information regarding the value of a property, please contact us for a free consultation.
Key Details
Sold Price $665,000
Property Type Single Family Home
Sub Type Single Family Residence
Listing Status Sold
Purchase Type For Sale
Square Footage 1,323 sqft
Price per Sqft $502
MLS Listing ID 40465531
Sold Date 02/08/24
Style Two Story
Bedrooms 3
Full Baths 1
Half Baths 2
Abv Grd Liv Area 1,323
Originating Board Brantford
Year Built 1979
Annual Tax Amount $3,807
Property Description
Attention first time home buyers and investors, presenting a promising opportunity in the North End of Brantford. This inviting 2-story home with three bedrooms, 3 bathrooms and a 2-car attached garage is awaiting a handyman's transformative touch. Located in the desirable neighbourhood of Brantwood Park, this home holds immense potential for someone looking to personalize their dream home and build some quick equity while doing so.
The main level features an open and spacious layout, providing room for creativity in design and functionality. The two-car attached garage offers convenience and also features a full drive through to the fenced in rear yard - great for storing toys or equipment. With three bedrooms on the upper floor, there's ample space for family or guest accommodations. The finished lower level offers a rec-room, 2 pc bathroom and utility / storage space.
Located in a family friendly neighbourhood, featuring very quick proximity to all amenities, the HWY 403 and walking distance to great schools and parks.
Bring your vision to this property and you can craft a home that truly reflects your style and needs. Don’t miss out on this great opportunity to own a detached home with a double car garage in a desired community at a great price!
Location
Province ON
County Brantford
Area 2018 - Lynden Hills
Zoning R1C, R1B
Direction Brantwood Park Rd to Banbury Rd
Rooms
Basement Full, Partially Finished
Kitchen 1
Interior
Interior Features None
Heating Forced Air, Natural Gas
Cooling Central Air
Fireplaces Number 1
Fireplace Yes
Appliance Dishwasher, Dryer, Refrigerator, Stove, Washer
Laundry In Basement
Exterior
Garage Attached Garage
Garage Spaces 2.0
Fence Full
Waterfront No
Roof Type Asphalt Shing
Porch Deck
Lot Frontage 47.0
Garage Yes
Building
Lot Description Urban, Park, Place of Worship, Playground Nearby, Public Transit, Schools, Shopping Nearby
Faces Brantwood Park Rd to Banbury Rd
Foundation Concrete Perimeter
Sewer Sewer (Municipal)
Water Municipal
Architectural Style Two Story
Structure Type Vinyl Siding
New Construction No
Schools
Elementary Schools Branlyn, Notre Dame
High Schools North Park, St John'S
Others
Senior Community false
Tax ID 321890083
Ownership Freehold/None
Read Less Info
Want to know what your home might be worth? Contact us for a FREE valuation!

Our team is ready to help you sell your home for the highest possible price ASAP
GET MORE INFORMATION





