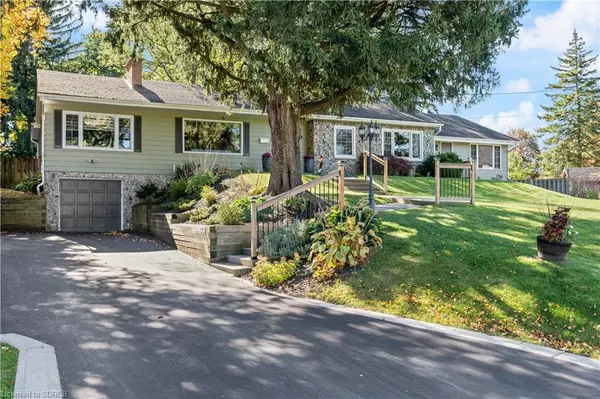For more information regarding the value of a property, please contact us for a free consultation.
Key Details
Sold Price $1,259,000
Property Type Single Family Home
Sub Type Single Family Residence
Listing Status Sold
Purchase Type For Sale
Square Footage 2,575 sqft
Price per Sqft $488
MLS Listing ID 40534897
Sold Date 02/08/24
Style Bungalow
Bedrooms 4
Full Baths 3
Abv Grd Liv Area 3,405
Originating Board Simcoe
Year Built 1956
Annual Tax Amount $8,109
Property Description
Welcome to your new home at 508 Lynda Lane in Ancaster! Prepare to be captivated by the undeniable charm & meticulous care evident in this residence. From its charming front yard to the expansive interior layout & inviting backyard, this property exudes warmth & comfort, ideal for creating lasting memories with loved ones. Step inside & be greeted by the inviting ambiance of the cozy Living Room, complete with a sizable front window & a welcoming fireplace—an ideal spot for unwinding with a glass of wine or getting lost in a good book. Transition seamlessly into the well-appointed Kitchen boasting abundant cupboard space, stainless steel appliances, & elegant silestone (engineered quartz) countertops. Adjacent to the kitchen, discover the spacious Family Room, perfect for hosting game nights or enjoying quiet movie evenings with family. The adjoining Dining Room offers ample space for gatherings, accommodating the large table you've always desired. The main floor boasts four generously sized bedrooms, including the luxurious Primary Bedroom retreat. Tucked away at the back of the home, it features private access to the backyard, a serene 4-pc ensuite, & a dreamy walk-in closet. Additionally, the main floor hosts three more bedrooms, a 4-pc bathroom, a convenient laundry room, a tranquil sitting area, & ample storage solutions. Descend to the basement, where endless possibilities await. With space for kids' toys, a workshop area, den & a 3-piece bathroom, this level offers versatility & functionality to suit your family's needs. Outside, revel in the sheer splendor of the expansive backyard, the lot for this home spans over 17,000 sq.ft. Imagine summer gatherings on the patio, complete with BBQs & laughter, while the kids frolic in the pool or enjoy the freedom of the vast lawn. Backing partially onto a greenspace, this backyard oasis provides unparalleled privacy & serenity. If you're seeking the forever home for your family, look no further.
Location
Province ON
County Hamilton
Area 42 - Ancaster
Zoning ER
Direction Elm Hill Blvd to Lynda Lane
Rooms
Basement Partial, Partially Finished
Kitchen 1
Interior
Interior Features Ceiling Fan(s), Suspended Ceilings
Heating Forced Air
Cooling Central Air
Fireplaces Type Living Room, Gas
Fireplace Yes
Window Features Window Coverings
Appliance Water Heater, Dishwasher, Refrigerator, Washer
Laundry Main Level
Exterior
Garage Attached Garage, Garage Door Opener, Asphalt
Garage Spaces 1.0
Waterfront No
Roof Type Shingle
Lot Frontage 90.0
Lot Depth 160.93
Garage Yes
Building
Lot Description Urban, Irregular Lot, Cul-De-Sac, Public Transit, Quiet Area, Shopping Nearby
Faces Elm Hill Blvd to Lynda Lane
Foundation Concrete Perimeter
Sewer Sewer (Municipal)
Water Municipal-Metered
Architectural Style Bungalow
Structure Type Aluminum Siding,Stone
New Construction No
Others
Senior Community false
Tax ID 174360393
Ownership Freehold/None
Read Less Info
Want to know what your home might be worth? Contact us for a FREE valuation!

Our team is ready to help you sell your home for the highest possible price ASAP
GET MORE INFORMATION





