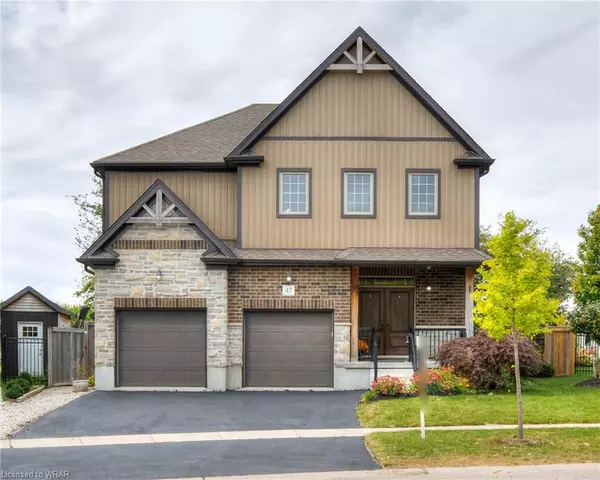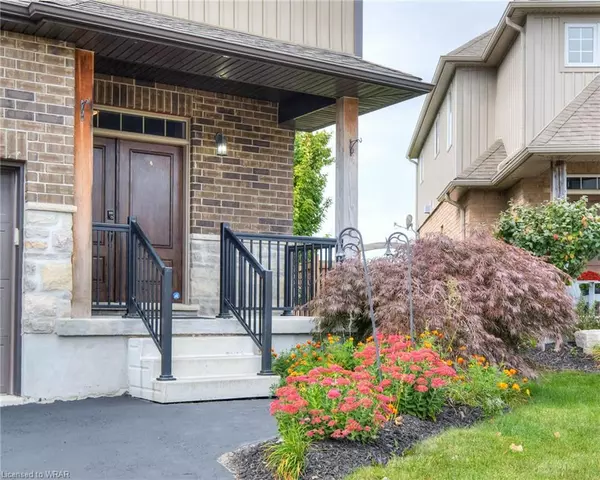For more information regarding the value of a property, please contact us for a free consultation.
Key Details
Sold Price $1,120,000
Property Type Single Family Home
Sub Type Single Family Residence
Listing Status Sold
Purchase Type For Sale
Square Footage 3,172 sqft
Price per Sqft $353
MLS Listing ID 40524485
Sold Date 02/02/24
Style Two Story
Bedrooms 4
Full Baths 3
Half Baths 1
Abv Grd Liv Area 4,490
Originating Board Waterloo Region
Year Built 2013
Annual Tax Amount $6,126
Property Description
This beautiful single family home in the charming community of Baden is truly a
gem. Located on a quiet cul de sac, this large family home offers both luxury and
functionality. The open concept main floor is stunning, featuring granite counter
tops, private office, a walk in pantry, large mud room, separate cleaning closet, and a gas
fireplace in the living room. The oversized patio doors provide plenty of natural
light and lead to a fully fenced backyard with a large deck and hot tub to relax
enjoy the view of the beautiful green space. With four spacious bedrooms, an upper
level family room, second floor laundry and a fully finished basement complete with
a bar, dance studio or home gym and pool table, this home is perfect for families
who love to entertain. The California ceilings and California shutters on most
windows add a touch of elegance, while the double garage and shed provide ample
storage space. This home truly has it all and is the perfect oasis for relaxation
and outdoor enjoyment.
Location
Province ON
County Waterloo
Area 6 - Wilmot Township
Zoning A
Direction HUNSBURGER
Rooms
Basement Full, Finished
Kitchen 0
Interior
Interior Features Ceiling Fan(s)
Heating Forced Air, Natural Gas
Cooling Central Air
Fireplace No
Appliance Water Heater, Water Softener, Dishwasher, Dryer, Refrigerator, Stove, Washer
Laundry Upper Level
Exterior
Garage Attached Garage, Garage Door Opener
Garage Spaces 2.0
Waterfront No
Roof Type Asphalt Shing
Lot Frontage 36.38
Garage Yes
Building
Lot Description Urban, Ample Parking, Cul-De-Sac, Landscaped, Open Spaces, Park, Place of Worship, Playground Nearby, Quiet Area, Rec./Community Centre, School Bus Route, Schools, Shopping Nearby
Faces HUNSBURGER
Foundation Poured Concrete
Sewer Sewer (Municipal)
Water Municipal-Metered
Architectural Style Two Story
Structure Type Aluminum Siding,Stone
New Construction No
Others
Senior Community false
Tax ID 221820999
Ownership Freehold/None
Read Less Info
Want to know what your home might be worth? Contact us for a FREE valuation!

Our team is ready to help you sell your home for the highest possible price ASAP
GET MORE INFORMATION





