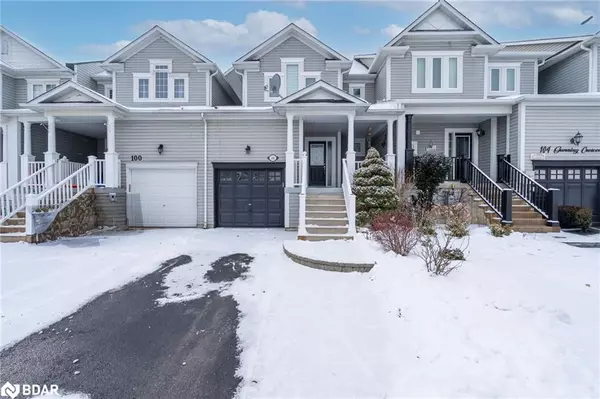For more information regarding the value of a property, please contact us for a free consultation.
Key Details
Sold Price $750,000
Property Type Townhouse
Sub Type Row/Townhouse
Listing Status Sold
Purchase Type For Sale
Square Footage 1,259 sqft
Price per Sqft $595
MLS Listing ID 40530318
Sold Date 02/01/24
Style Two Story
Bedrooms 3
Full Baths 2
Half Baths 1
Abv Grd Liv Area 1,754
Originating Board Barrie
Year Built 2002
Annual Tax Amount $3,006
Property Sub-Type Row/Townhouse
Property Description
This freehold townhome in the charming town of Tottenham reflects a true sense of pride of ownership! Situated in a family-friendly community, it provides the perfect blend of accessibility to amenities and a convenient commute to the GTA. The stone-front driveway, without a sidewalk, guides you to the inviting front porch. The main floor's open-concept layout features a spacious living room with a gas fireplace, a powder room, and an upgraded eat-in kitchen with quartz counters and a walkout to the fully fenced backyard, complete with a deck and patio. Moving upstairs, the primary bedroom boasts an updated 4-piece ensuite and a walk-in closet, accompanied by two more bedrooms and another updated 4-piece bathroom. The basement adds to the living space with a family room, a laundry room, and ample storage in the cold room. Embrace the lifestyle offered by this welcoming community, with a plaza just a short walk from your front door, a quaint downtown filled with shops and services, nearby schools and a rec center, trails, and the Tottenham Conservation area. Recent updates include a furnace and A/C in 2021, windows in 2023, shingles in 2020, bathrooms in 2023, laminate flooring, custom blinds in 2022, and an updated kitchen. Enjoy the comfort and style of this well-maintained townhome!
Location
Province ON
County Simcoe County
Area New Tecumseth
Zoning Residential
Direction 4th line & Tottenham
Rooms
Basement Full, Partially Finished, Sump Pump
Kitchen 1
Interior
Interior Features High Speed Internet, Ceiling Fan(s), Central Vacuum Roughed-in
Heating Forced Air, Natural Gas
Cooling Central Air
Fireplaces Number 1
Fireplaces Type Living Room, Gas
Fireplace Yes
Window Features Window Coverings
Appliance Water Softener, Dishwasher, Dryer, Microwave, Refrigerator, Stove, Washer
Laundry In Basement, Laundry Room, Sink, Washer Hookup
Exterior
Exterior Feature Landscaped
Parking Features Attached Garage, Asphalt, Interlock
Garage Spaces 1.0
Fence Full
Utilities Available Cable Connected, Cell Service, Electricity Connected, Garbage/Sanitary Collection, Natural Gas Connected, Recycling Pickup, Street Lights, Phone Connected
Roof Type Asphalt Shing
Porch Deck, Patio
Lot Frontage 23.0
Lot Depth 187.0
Garage Yes
Building
Lot Description Urban, Rectangular, Greenbelt, Landscaped, Park, Place of Worship, Playground Nearby, Quiet Area, Rec./Community Centre, School Bus Route, Schools, Shopping Nearby, Trails
Faces 4th line & Tottenham
Foundation Concrete Perimeter
Sewer Sewer (Municipal)
Water Municipal
Architectural Style Two Story
Structure Type Vinyl Siding
New Construction No
Schools
Elementary Schools Tottenham P.S./ Father F.X. O'Reilly C.S.
High Schools Banting Memorial H.S./ St. Thomas Aquinas Catholic S.S
Others
Senior Community false
Tax ID 581691044
Ownership Freehold/None
Read Less Info
Want to know what your home might be worth? Contact us for a FREE valuation!

Our team is ready to help you sell your home for the highest possible price ASAP
GET MORE INFORMATION




