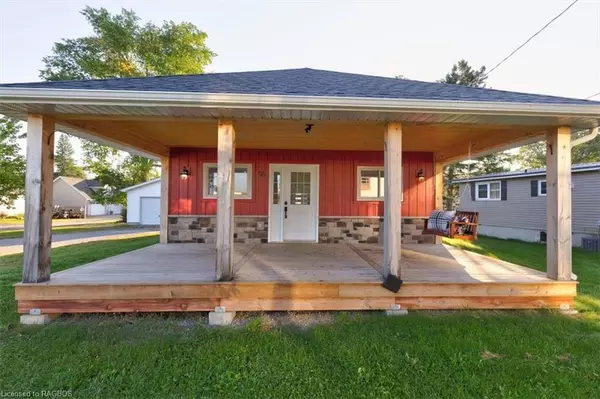For more information regarding the value of a property, please contact us for a free consultation.
Key Details
Sold Price $570,000
Property Type Single Family Home
Sub Type Single Family Residence
Listing Status Sold
Purchase Type For Sale
Square Footage 1,236 sqft
Price per Sqft $461
MLS Listing ID 40525018
Sold Date 01/27/24
Style Bungalow
Bedrooms 2
Full Baths 2
Abv Grd Liv Area 1,428
Originating Board Grey Bruce Owen Sound
Year Built 1945
Annual Tax Amount $2,187
Property Description
Discover your water view paradise in the charming town of Fenelon Falls. This fully renovated 2 bedroom, 2 bathroom gem offers a rare opportunity to embrace the serene beauty of Cameron Lake from the comfort of your own home. The open floor plan seamlessly connects the living, dining, and kitchen areas, creating an ideal space for entertaining. The master bedroom features its own ensuite bath and ample closet space. Step outside onto the deck to your huge backyard perfect for entertaining and open space for outdoor activities. Enjoy morning coffee or evening sunsets from your covered-porch swing. Situated just moments from Fenelon Falls' charming shops, dining, and recreational activities. This renovated retreat is the perfect blend of comfort, style, and natural beauty. Don't miss your chance to make this your forever home. Call today to schedule a viewing!
Location
Province ON
County Kawartha Lakes
Area Kawartha Lakes
Zoning R1
Direction Heading East on County Road 8 turn Left on West St N. Home at the end of the street on the Right
Rooms
Basement Partial, Partially Finished, Sump Pump
Kitchen 1
Interior
Interior Features Sewage Pump
Heating Forced Air, Natural Gas
Cooling Central Air
Fireplace No
Appliance Water Heater Owned, Built-in Microwave, Dishwasher, Hot Water Tank Owned, Range Hood, Refrigerator, Stove
Exterior
Exterior Feature Year Round Living
Garage Detached Garage
Garage Spaces 1.5
Waterfront No
Waterfront Description Lake,Waterfront Community,Boat Access - Parking Not Deeded,Access to Water,Lake Privileges
View Y/N true
View Lake
Roof Type Asphalt Shing
Porch Deck, Porch
Lot Frontage 94.38
Lot Depth 231.0
Garage Yes
Building
Lot Description Urban, Beach, City Lot, Near Golf Course, Marina, Park, Trails
Faces Heading East on County Road 8 turn Left on West St N. Home at the end of the street on the Right
Foundation Concrete Block, Poured Concrete
Sewer Sewer (Municipal)
Water Municipal
Architectural Style Bungalow
Structure Type Board & Batten Siding
New Construction No
Others
Senior Community false
Tax ID 631510060
Ownership Freehold/None
Read Less Info
Want to know what your home might be worth? Contact us for a FREE valuation!

Our team is ready to help you sell your home for the highest possible price ASAP
GET MORE INFORMATION





