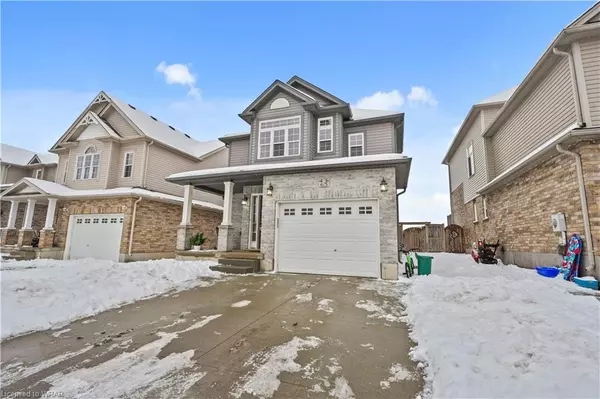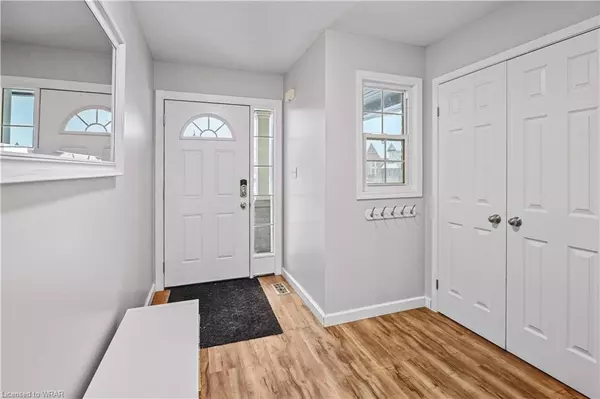For more information regarding the value of a property, please contact us for a free consultation.
Key Details
Sold Price $825,000
Property Type Single Family Home
Sub Type Single Family Residence
Listing Status Sold
Purchase Type For Sale
Square Footage 1,745 sqft
Price per Sqft $472
MLS Listing ID 40532961
Sold Date 01/26/24
Style Two Story
Bedrooms 3
Full Baths 2
Half Baths 1
Abv Grd Liv Area 2,495
Originating Board Waterloo Region
Year Built 2008
Annual Tax Amount $3,867
Lot Size 4,138 Sqft
Acres 0.095
Property Description
Welcome to your dream family home in Baden, where convenience meets comfort and where school runs become a breeze! Nestled conveniently behind Baden Public School, this 3-bedroom, 3-bathroom abode is more than just a house; it's a gateway to hassle-free mornings.
Ever dreamed of waving goodbye to your kids from the back gate as they trot off to school? Well, dream no more! With direct access to the school grounds, you can simply shoo them off and enjoy that extra cup of coffee without the school drop-off drama.
Step inside and prepare to be wowed by the spacious open-concept main floor—a true entertainer's delight! Hosting a big gathering? No problem! There's enough room here to set up tables and chairs for all your family and friends. From dinner parties to dance-offs, this layout has you covered.
But wait, there's more! Ascend the stairs to discover a sprawling family room, perfect for wrangling the little ones during movie nights or transforming into the ultimate gaming zone. Need extra space for a home office or an extra bedroom? This room could easily be modified to suit those needs.
The lower level boasts a home gym space, a huge area with room to watch the game, a bathroom rough-in and a storage area large enough to hide all those impulse buys from your significant other.
Picture yourself waltzing into the grand foyer, basking in the glory of a carpet-free main floor, and soaking up the sunshine on your fabulous patio adorned with a permanent gazebo. Whether you're sipping lemonade or hosting a barbecue, this outdoor oasis is the cherry on top of your suburban paradise.
If you're in the market for a home that's equal parts practical and playful, look no further. This Baden beauty has it all—location, space, and a touch of whimsy. Say hello to your new happy place!
Location
Province ON
County Waterloo
Area 6 - Wilmot Township
Zoning Z2c Residential
Direction Snyders Road E. to Livingston Blvd to Issac Shantz Dr. to Stuckey Ave.
Rooms
Other Rooms Gazebo
Basement Separate Entrance, Full, Finished, Sump Pump
Kitchen 1
Interior
Interior Features Ceiling Fan(s), Rough-in Bath
Heating Forced Air, Natural Gas
Cooling Central Air
Fireplace No
Appliance Water Softener, Dishwasher, Dryer, Refrigerator, Stove, Washer
Laundry Main Level
Exterior
Garage Attached Garage, Concrete
Garage Spaces 1.5
Fence Full
Waterfront No
View Y/N true
View Park/Greenbelt
Roof Type Asphalt Shing
Porch Porch
Lot Frontage 36.09
Lot Depth 114.83
Garage Yes
Building
Lot Description Urban, Rectangular, Park, Schools
Faces Snyders Road E. to Livingston Blvd to Issac Shantz Dr. to Stuckey Ave.
Foundation Poured Concrete
Sewer Sewer (Municipal)
Water Municipal
Architectural Style Two Story
Structure Type Vinyl Siding
New Construction No
Schools
Elementary Schools Baden Public School
High Schools Waterloo Oxford District Secondary School
Others
Senior Community false
Tax ID 221820575
Ownership Freehold/None
Read Less Info
Want to know what your home might be worth? Contact us for a FREE valuation!

Our team is ready to help you sell your home for the highest possible price ASAP
GET MORE INFORMATION





