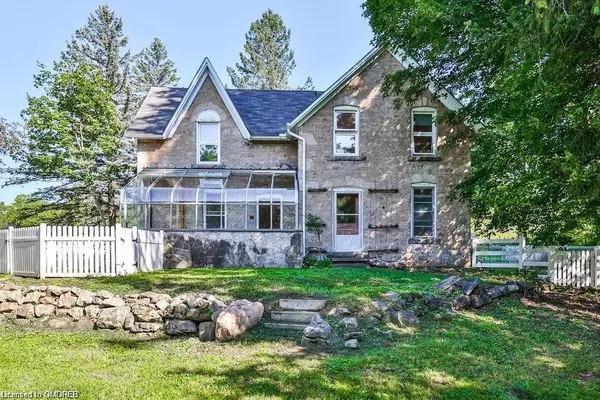For more information regarding the value of a property, please contact us for a free consultation.
Key Details
Sold Price $2,400,000
Property Type Single Family Home
Sub Type Single Family Residence
Listing Status Sold
Purchase Type For Sale
Square Footage 2,106 sqft
Price per Sqft $1,139
MLS Listing ID 40510048
Sold Date 01/24/24
Style Two Story
Bedrooms 3
Half Baths 1
Abv Grd Liv Area 2,106
Originating Board Oakville
Year Built 1861
Annual Tax Amount $3,392
Lot Size 106.000 Acres
Acres 106.0
Property Description
This incredible country property has 106 Acres of magical opportunities! The canopy of trees line the slow drive into the property. A relaxing and peaceful way to come home. A few minutes drive and you enter a wide open sun-filled field of dreams. A beautifully manicured and organized space. There is a perfect historic stone house from the 1880's that sits quietly inside a white picket fence. There are apple trees and open meadows surrounding the house. This gorgeous home has had a head start on a restoration. Incredible charm with enormous potential. Definitely a must to maintain the home and perhaps build an addition onto it? Or build another new residence nearby. There is plenty of room on the existing cleared land with slightly higher elevations to build a new home, it is just a stones throw from the stone house. As we journey just beyond this first open area, at similar elevation, is another 60+ acres of organic hay fields. This hay is high quality and sent to Florida to some of the worlds most prestigious equestrian facilities! The fields are perfectly lined zones with mature forested buffers. Just imagine the future enjoyment available on this easy to work with parcel. Located in an area demanding luxury pricing for newer built homes. Preliminary plans for a new home available to bring the dream alive. Various zoning on the property consist of P7, P8 & A1 Agricultural lands. Surround yourself with nature & create your own sanctuary!
Location
Province ON
County Hamilton
Area 43 - Flamborough
Zoning A1.P7,P8
Direction Highway 6 to 8th Concession
Rooms
Other Rooms Shed(s), Storage
Basement Full, Unfinished
Kitchen 1
Interior
Interior Features Other
Heating Forced Air, Propane
Cooling Central Air
Fireplaces Type Propane
Fireplace Yes
Exterior
Garage Detached Garage
Garage Spaces 3.0
Waterfront No
View Y/N true
View Clear, Panoramic, Trees/Woods
Roof Type Asphalt Shing
Lot Frontage 1420.0
Lot Depth 3304.0
Garage Yes
Building
Lot Description Rural, Forest Management, Near Golf Course, Greenbelt, Highway Access, Open Spaces, Quiet Area, Trails, Visual Exposure
Faces Highway 6 to 8th Concession
Foundation Unknown
Sewer Septic Tank
Water Drilled Well
Architectural Style Two Story
Structure Type Stone
New Construction No
Others
Senior Community false
Tax ID 175310059
Ownership Freehold/None
Read Less Info
Want to know what your home might be worth? Contact us for a FREE valuation!

Our team is ready to help you sell your home for the highest possible price ASAP
GET MORE INFORMATION





