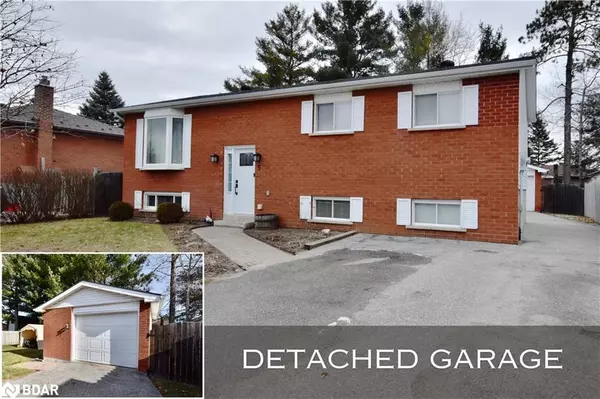For more information regarding the value of a property, please contact us for a free consultation.
Key Details
Sold Price $730,000
Property Type Single Family Home
Sub Type Single Family Residence
Listing Status Sold
Purchase Type For Sale
Square Footage 1,136 sqft
Price per Sqft $642
MLS Listing ID 40526965
Sold Date 01/24/24
Style Bungalow Raised
Bedrooms 6
Full Baths 2
Abv Grd Liv Area 1,972
Originating Board Barrie
Year Built 1990
Annual Tax Amount $2,376
Property Description
Fantastic opportunity found here in this very nicely modernised home with a large detached garage
and in-law potential. Situated on a quiet street in a beautiful neighbourhood, where you can’t beat the taxes! Just steps away
from the local park that includes an outdoor rink, tennis courts, playground and dog park. Walking distance to
schools and local stores. Open concept bungalow totaling 6 bedrooms and 2 baths, ideal for any sized family.
The deck off the kitchen overlooks the large lot with mature trees, making this the perfect canvas to create
your own backyard oasis! Bright, newly renovated kitchen overlooking the dining room, breakfast bar and
living room, allows wonderful space and light. New appliances, quartz countertops, large pull out pantry and
soft close drawers make this the perfect kitchen for cooking and entertaining. Throughout the main floor, all
new shaker style doors and hardware, freshly painted with new baseboard, window and door trim. Updated
main bath and deep soaker tub with modern tile and fixtures. Roof and furnace new in recent years and a
brand new modern front door. Fully finished bright basement with large living room, 3 bedrooms and newly
renovated bathroom, has potential to be a great income source. This home is turnkey and a must see. It’s
sure to check many boxes, start packing yours, welcome home!
Location
Province ON
County Simcoe County
Area Essa
Zoning RES,
Direction MILL TO CECIL TO MANSONIC TO SIGN ON RIGHT
Rooms
Basement Walk-Up Access, Full, Finished
Kitchen 1
Interior
Interior Features Central Vacuum, In-law Capability, Other
Heating Forced Air, Natural Gas
Cooling Central Air
Fireplace No
Window Features Window Coverings
Appliance Dishwasher, Dryer, Refrigerator, Stove, Washer
Laundry In Basement
Exterior
Garage Detached Garage, Other
Garage Spaces 1.5
Waterfront No
Roof Type Asphalt Shing
Porch Deck, Patio
Lot Frontage 60.0
Lot Depth 120.6
Garage Yes
Building
Lot Description Urban, Rectangular, City Lot, Greenbelt, Place of Worship
Faces MILL TO CECIL TO MANSONIC TO SIGN ON RIGHT
Foundation Concrete Block
Sewer Sewer (Municipal)
Water Municipal
Architectural Style Bungalow Raised
Structure Type Other
New Construction No
Schools
Elementary Schools Angus
High Schools Barrie
Others
Senior Community false
Tax ID 581050072
Ownership Freehold/None
Read Less Info
Want to know what your home might be worth? Contact us for a FREE valuation!

Our team is ready to help you sell your home for the highest possible price ASAP
GET MORE INFORMATION





