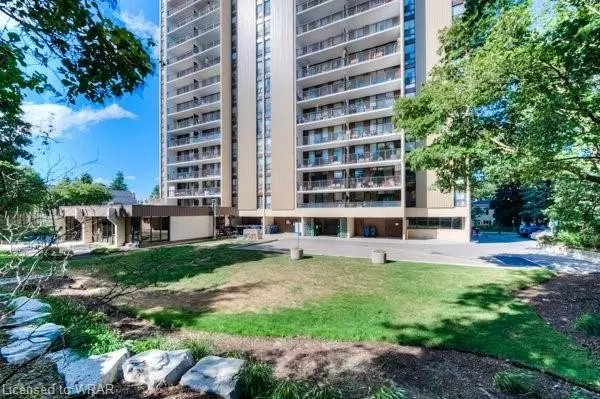For more information regarding the value of a property, please contact us for a free consultation.
Key Details
Sold Price $445,000
Property Type Condo
Sub Type Condo/Apt Unit
Listing Status Sold
Purchase Type For Sale
Square Footage 1,037 sqft
Price per Sqft $429
MLS Listing ID 40518137
Sold Date 01/23/24
Style 1 Storey/Apt
Bedrooms 3
Full Baths 1
Half Baths 1
HOA Fees $852/mo
HOA Y/N Yes
Abv Grd Liv Area 1,037
Originating Board Waterloo Region
Year Built 1976
Annual Tax Amount $2,411
Property Sub-Type Condo/Apt Unit
Property Description
WOW! BEAUTIFULLY RENOVATED & SPOTLESSLY CLEAN! This wonderful home is the perfect spot for a carefree, comfortable life! Spacious & bright with 3 bedrooms and 2 bathrooms. Updates this year include: extended kitchen with new cabinets, appliances & pantry, new flooring throughout, paint, bathroom tiles, toilets, finishes, and more! Huge open balcony for taking in the fresh air & enjoying the view over downtown! THE WELLINGTON offers fantastic amenities including a beautiful heated pool, sauna, gym & party room with pool table, workshop, bike storage, lovely landscaped outdoor area with BBQ for resident use, underground parking & a designated storage space. Great location on a quiet street but close enough to walk to downtown attractions, restaurants, schools, parks & trails. Just move in, unpack and enjoy! Don't Delay...make it yours today!
Location
Province ON
County Waterloo
Area 3 - Kitchener West
Zoning R7
Direction Benton to Church
Rooms
Other Rooms Gazebo, Sauna
Basement None
Kitchen 1
Interior
Interior Features Ceiling Fan(s), Elevator, Sauna
Heating Electric Forced Air
Cooling Central Air
Fireplace No
Appliance Dishwasher, Refrigerator, Stove
Laundry In-Suite
Exterior
Exterior Feature Balcony, Controlled Entry
Garage Spaces 1.0
Pool In Ground
Roof Type Flat
Porch Open
Garage Yes
Building
Lot Description Urban, City Lot, Park, Public Parking, Public Transit, Quiet Area, Schools, Shopping Nearby
Faces Benton to Church
Foundation Unknown
Sewer Sewer (Municipal)
Water Municipal
Architectural Style 1 Storey/Apt
Structure Type Stucco
New Construction No
Others
HOA Fee Include Insurance,Building Maintenance,Central Air Conditioning,Maintenance Grounds,Heat,Hydro,Parking,Trash,Property Management Fees,Roof,Snow Removal,Utilities,Water,Water Heater,Windows
Senior Community false
Tax ID 230170017
Ownership Condominium
Read Less Info
Want to know what your home might be worth? Contact us for a FREE valuation!

Our team is ready to help you sell your home for the highest possible price ASAP
GET MORE INFORMATION




