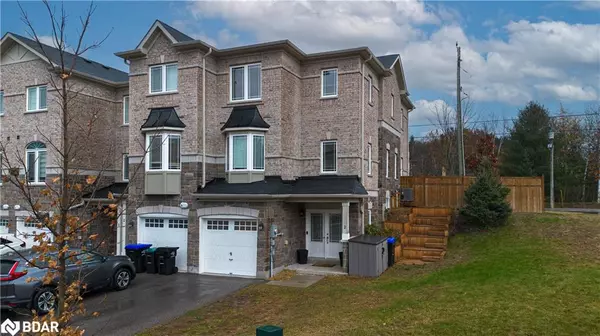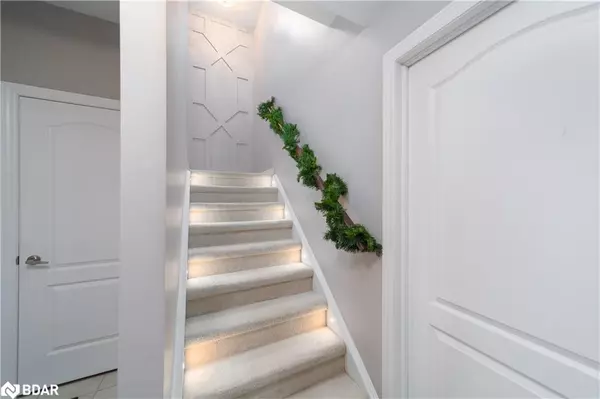For more information regarding the value of a property, please contact us for a free consultation.
Key Details
Sold Price $720,000
Property Type Townhouse
Sub Type Row/Townhouse
Listing Status Sold
Purchase Type For Sale
Square Footage 2,095 sqft
Price per Sqft $343
MLS Listing ID 40530339
Sold Date 01/21/24
Style 3 Storey
Bedrooms 4
Full Baths 2
Half Baths 2
Abv Grd Liv Area 2,095
Originating Board Barrie
Annual Tax Amount $2,295
Property Description
OPEN HOUSE SUN JAN 21 11AM-1PM**This Exceptional End Unit Townhouse Embodies The Pinnacle Of Comfort And Convenience, Offering The Perfect Setting For Your Dream Lifestyle. Boasting 4 Bedrooms, 4 Bathrooms, And An Expansive 2095 Square Feet Of Living Space, This Residence Is Thoughtfully Designed To Cater Your Every Need! A Large Eat-IN Kitchen With Plenty Of Cabinet Space. Spacious Living Room With Electric Fireplace. Master Bedroom With Ensuite Bathroom And Walk-In Closet. Generous Corner Lot, Creating An Open And Inviting Outdoor Space. End Unit Positioning, Allowing An Abundance Of Natural Light And Enhanced Privacy. Workshop In The Garage, Perfect For DIY Enthusiasts. Relax And Unwind In Your Own Private Hot Tub, Offering The Ultimate Relaxation. This Home Is Move-In Ready And A Complete Show Stopper!
Location
Province ON
County Simcoe County
Area Essa
Zoning R1
Direction Essa Sideline 5 To Milson Cres
Rooms
Basement Full, Finished
Kitchen 1
Interior
Heating Natural Gas
Cooling Central Air
Fireplace No
Appliance Water Heater, Built-in Microwave, Dishwasher, Dryer, Refrigerator, Stove, Washer
Exterior
Exterior Feature Lawn Sprinkler System
Garage Attached Garage
Garage Spaces 1.0
Waterfront No
Roof Type Asphalt Shing
Porch Deck
Lot Frontage 44.41
Garage Yes
Building
Lot Description Urban, Near Golf Course, Quiet Area, Schools
Faces Essa Sideline 5 To Milson Cres
Foundation Concrete Block
Sewer Sewer (Municipal)
Water Municipal
Architectural Style 3 Storey
New Construction No
Others
Senior Community false
Tax ID 589820144
Ownership Freehold/None
Read Less Info
Want to know what your home might be worth? Contact us for a FREE valuation!

Our team is ready to help you sell your home for the highest possible price ASAP
GET MORE INFORMATION





