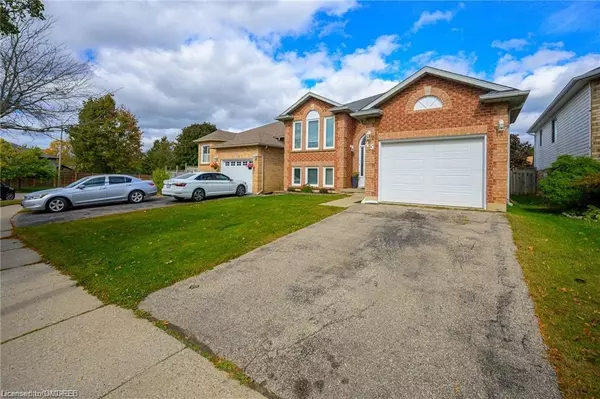For more information regarding the value of a property, please contact us for a free consultation.
Key Details
Sold Price $695,000
Property Type Single Family Home
Sub Type Single Family Residence
Listing Status Sold
Purchase Type For Sale
Square Footage 1,047 sqft
Price per Sqft $663
MLS Listing ID 40516113
Sold Date 01/19/24
Style Bungalow Raised
Bedrooms 5
Full Baths 2
Abv Grd Liv Area 1,936
Originating Board Oakville
Year Built 1993
Annual Tax Amount $3,793
Property Description
Welcome to this bright and well-maintained raised bungalow in the desirable Lynden Hills/Brantwood Park neighborhood of Brantford's North End. This 3+2 bedroom, 2 bathroom home with nearly 2,000 sq. feet is move-in ready. Inside, you'll find a spacious open living and dining area, along with a generous kitchen featuring oak cabinets and a walk-out to the new back deck. The 3 upstairs' bedrooms are all great sizes with ample closet space. Downstairs, two additional bedrooms, a full bath, and a bright rec room with oversized windows await. Conveniently located near schools, shopping, and Hwy 403, this home also boasts new roof shingles installed in 2020, furnace replaced in 2020 and a fresh deck added in 2021. Whether you're a growing family or looking to downsize, this property offers practicality and charm. Don't miss your chance to make this beautiful property your forever home.
Location
Province ON
County Brantford
Area 2018 - Lynden Hills
Zoning R1C, R4A
Direction Dunsdon St. to Buchanan Cres.
Rooms
Basement Walk-Up Access, Full, Finished
Kitchen 1
Interior
Interior Features In-law Capability
Heating Forced Air, Natural Gas
Cooling Central Air
Fireplace No
Appliance Dishwasher, Dryer, Refrigerator, Stove, Washer
Exterior
Garage Attached Garage, Asphalt
Garage Spaces 1.0
Waterfront No
Roof Type Shingle
Lot Frontage 37.4
Lot Depth 103.4
Garage Yes
Building
Lot Description Urban, Rectangular, Dog Park, City Lot, Near Golf Course, Highway Access, Open Spaces, Park, Place of Worship, Playground Nearby, Public Transit, Quiet Area, Rec./Community Centre, Regional Mall, School Bus Route, Schools, Shopping Nearby
Faces Dunsdon St. to Buchanan Cres.
Foundation Poured Concrete
Sewer Sewer (Municipal)
Water Municipal, Unknown
Architectural Style Bungalow Raised
Structure Type Vinyl Siding
New Construction No
Others
Senior Community false
Tax ID 321870029
Ownership Freehold/None
Read Less Info
Want to know what your home might be worth? Contact us for a FREE valuation!

Our team is ready to help you sell your home for the highest possible price ASAP
GET MORE INFORMATION





