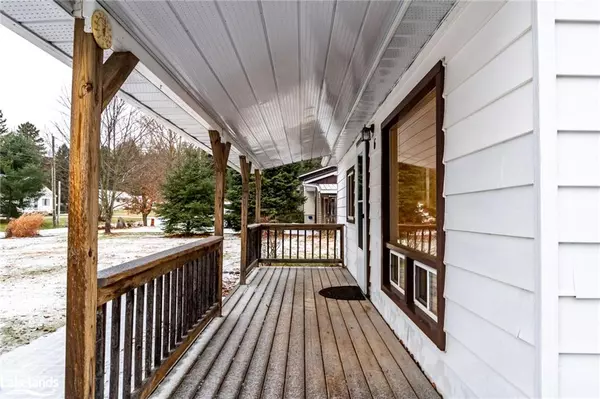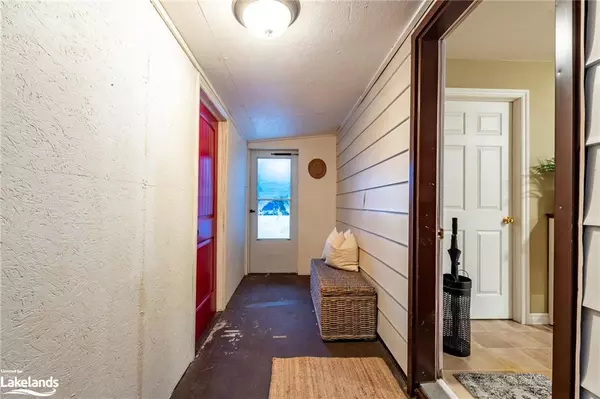For more information regarding the value of a property, please contact us for a free consultation.
Key Details
Sold Price $450,000
Property Type Single Family Home
Sub Type Single Family Residence
Listing Status Sold
Purchase Type For Sale
Square Footage 960 sqft
Price per Sqft $468
MLS Listing ID 40515721
Sold Date 01/18/24
Style Bungalow
Bedrooms 2
Full Baths 1
Abv Grd Liv Area 960
Originating Board The Lakelands
Year Built 1947
Annual Tax Amount $1,977
Lot Size 0.354 Acres
Acres 0.354
Property Description
Welcome to your ideal home in a peaceful neighborhood! This charming property boasts a cozy 2-bedroom, 1-bathroom layout, perfect for a small family or those looking to downsize. The well-designed kitchen offers ample space for culinary adventures, while the convenience of main floor laundry adds a modern touch. The full basement presents a versatile option to either finish for additional living space or leave unfinished for ample storage. A single-car garage, seamlessly connected to the house through a covered breezeway, provides sheltered access during all seasons. Nestled on a quiet, municipally maintained dead-end street, the home sits on a generous level lot, offering an ideal play area for kids or a canvas for gardening enthusiasts. With proximity to Spruce Glen Public School, municipal water and sewer services, and a natural gas furnace, this residence combines comfort and convenience. Enjoy the tranquility of the locale while still being close to essential amenities, medical centers, and the hospital. For outdoor enthusiasts, Arrowhead Provincial Park is within reach. Whether you're starting a new chapter or embracing an empty-nester lifestyle, this property is a perfect fit. Welcome to a home that combines practicality with the charm of a serene neighborhood – your gateway to comfortable living.
Location
Province ON
County Muskoka
Area Huntsville
Zoning UR1
Direction Muskoka Rd 3 to Hibberd Rd to #6
Rooms
Other Rooms Shed(s)
Basement Full, Unfinished, Sump Pump
Kitchen 1
Interior
Interior Features High Speed Internet
Heating Forced Air, Natural Gas
Cooling None
Fireplace No
Appliance Dryer, Range Hood, Refrigerator, Stove, Washer
Laundry Main Level
Exterior
Exterior Feature Year Round Living
Garage Attached Garage, Asphalt
Garage Spaces 1.0
Utilities Available Cell Service, Electricity Connected, Garbage/Sanitary Collection, Natural Gas Connected, Recycling Pickup, Phone Connected
Waterfront No
View Y/N true
View Trees/Woods
Roof Type Metal
Handicap Access Accessible Entrance, Level within Dwelling
Lot Frontage 97.0
Garage Yes
Building
Lot Description Urban, Cul-De-Sac, Hospital, Place of Worship, Playground Nearby, Schools, Shopping Nearby
Faces Muskoka Rd 3 to Hibberd Rd to #6
Foundation Concrete Block
Sewer Sewer (Municipal)
Water Municipal, Municipal-Metered
Architectural Style Bungalow
Structure Type Vinyl Siding
New Construction No
Schools
Elementary Schools Spruce Glen Public School
High Schools Huntsville High School
Others
Senior Community false
Tax ID 480800290
Ownership Freehold/None
Read Less Info
Want to know what your home might be worth? Contact us for a FREE valuation!

Our team is ready to help you sell your home for the highest possible price ASAP
GET MORE INFORMATION





