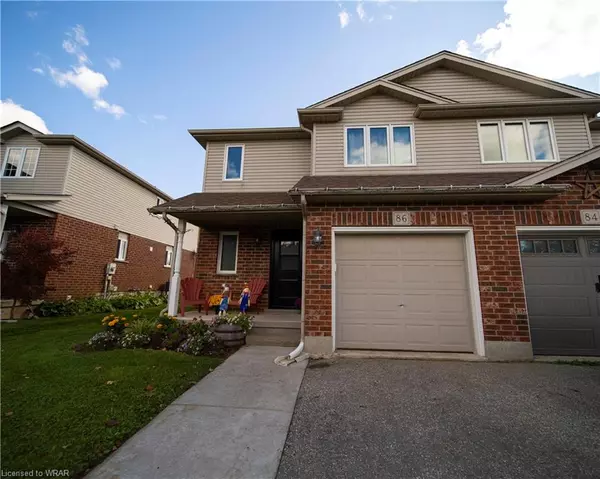For more information regarding the value of a property, please contact us for a free consultation.
Key Details
Sold Price $680,000
Property Type Single Family Home
Sub Type Single Family Residence
Listing Status Sold
Purchase Type For Sale
Square Footage 1,314 sqft
Price per Sqft $517
MLS Listing ID 40520668
Sold Date 01/10/24
Style Two Story
Bedrooms 3
Full Baths 1
Half Baths 1
Abv Grd Liv Area 1,314
Originating Board Waterloo Region
Year Built 2003
Annual Tax Amount $2,910
Property Description
Welcome to your new home in the heart of Baden, a warm and family-oriented neighborhood. This charming 3-bedroom, 2-bathroom home is the epitome of comfort and functionality. The open floor plan seamlessly connects the living room, dining area, and kitchen, creating a hub for family gatherings and entertaining guests. Natural light streams through large windows, highlighting the neutral color palette that enhances the sense of space and tranquility. The heart of the home, the kitchen, has been completely transformed with a recent full renovation. This modern culinary space boasts brand-new appliances, sleek countertops, and contemporary cabinetry. In addition to the interior upgrades, the home's mechanical systems have been updated with a new AC unit and furnace in 2022 to ensure year-round comfort. All windows and the front door were also replaced in 2022. The large backyard is a canvas for outdoor living. The patio area, an extension of the living space, offers ample room for al fresco dining, barbecues, and gatherings under the open sky. Embrace the ease of modern living combined with classic charm in this fully updated home, where every detail has been thoughtfully considered for your comfort and enjoyment. Welcome to a new chapter of refined living in a vibrant and family-oriented community.
Location
Province ON
County Waterloo
Area 6 - Wilmot Township
Zoning Z3
Direction Schneller Drive to Stiefelmeyer Cres
Rooms
Other Rooms Shed(s)
Basement Full, Unfinished
Kitchen 1
Interior
Heating Forced Air
Cooling Central Air
Fireplace No
Appliance Water Heater, Water Softener, Dishwasher, Dryer, Microwave, Refrigerator, Stove, Washer
Exterior
Garage Attached Garage, Asphalt
Garage Spaces 1.0
Fence Full
Waterfront No
Roof Type Shingle
Porch Deck
Lot Frontage 29.54
Lot Depth 156.6
Garage Yes
Building
Lot Description Urban, Rectangular, Highway Access, Library, Park, Playground Nearby, Rec./Community Centre, Schools, Shopping Nearby
Faces Schneller Drive to Stiefelmeyer Cres
Foundation Poured Concrete
Sewer Sewer (Municipal)
Water Municipal
Architectural Style Two Story
Structure Type Vinyl Siding
New Construction No
Others
Senior Community false
Tax ID 221900857
Ownership Freehold/None
Read Less Info
Want to know what your home might be worth? Contact us for a FREE valuation!

Our team is ready to help you sell your home for the highest possible price ASAP
GET MORE INFORMATION





