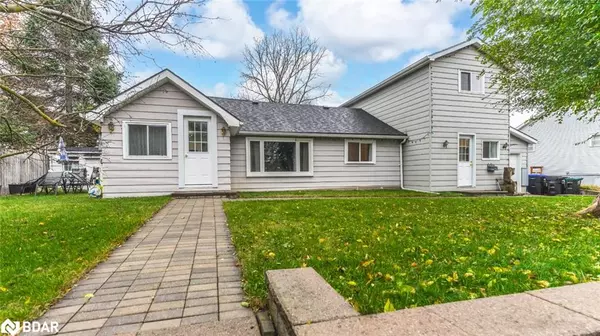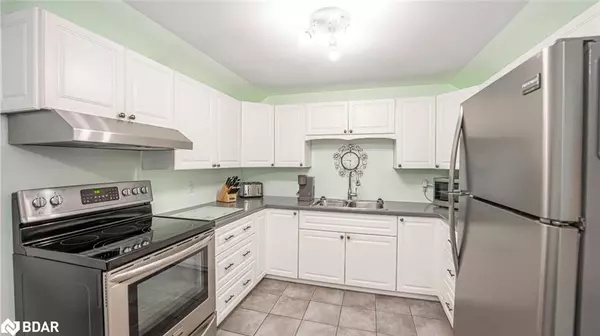For more information regarding the value of a property, please contact us for a free consultation.
Key Details
Sold Price $510,000
Property Type Single Family Home
Sub Type Single Family Residence
Listing Status Sold
Purchase Type For Sale
Square Footage 1,379 sqft
Price per Sqft $369
MLS Listing ID 40511175
Sold Date 12/06/23
Style 1.5 Storey
Bedrooms 3
Full Baths 1
Abv Grd Liv Area 1,579
Originating Board Barrie
Year Built 1942
Annual Tax Amount $1,337
Property Description
IMMACULATE HOME WITH MODERN UPGRADES IN A PRIME FAMILY-FRIENDLY NEIGHBORHOOD! Welcome to 118 Elizabeth Street. This immaculate home, nestled in a family-friendly neighbourhood, offers modern updates and timeless charm. Its prime location near schools, shopping centers, and parks ensures unparalleled family convenience. The property boasts excellent curb appeal with mature trees, a stone walkway, and a spacious front yard. The interiors have been lovingly updated, featuring a significant addition with a primary bedroom and rec room adorned with tasteful finishes and contemporary fixtures. A separate entrance adds practicality, offering privacy and easy access to additional living spaces. Recent upgrades include new shingles in 2023, an updated furnace for efficient heating, and a 2018 AC unit, providing year-round comfort. #HomeToStay
Location
Province ON
County Simcoe County
Area Essa
Zoning R1
Direction HWY 10/5th Line/Centre St/Elizabeth St
Rooms
Basement Partial, Finished
Kitchen 1
Interior
Interior Features Other
Heating Forced Air, Natural Gas
Cooling Central Air
Fireplace No
Appliance Dishwasher, Dryer, Refrigerator, Stove, Washer
Laundry Main Level
Exterior
Garage Detached Garage
Garage Spaces 1.0
Waterfront No
Roof Type Asphalt Shing
Lot Frontage 80.85
Lot Depth 50.0
Garage Yes
Building
Lot Description Urban, Rectangular, Park, Place of Worship, Playground Nearby, Quiet Area, School Bus Route, Schools, Shopping Nearby
Faces HWY 10/5th Line/Centre St/Elizabeth St
Foundation Concrete Perimeter, Concrete Block
Sewer Sewer (Municipal)
Water Municipal-Metered
Architectural Style 1.5 Storey
Structure Type Vinyl Siding
New Construction No
Schools
Elementary Schools Angus Morrison E.S./Our Lady Of Grace C.S.
High Schools Nottawasaga Pines S.S./St. Joan Of Arc Catholic H.S.
Others
Senior Community false
Tax ID 581090159
Ownership Freehold/None
Read Less Info
Want to know what your home might be worth? Contact us for a FREE valuation!

Our team is ready to help you sell your home for the highest possible price ASAP
GET MORE INFORMATION





