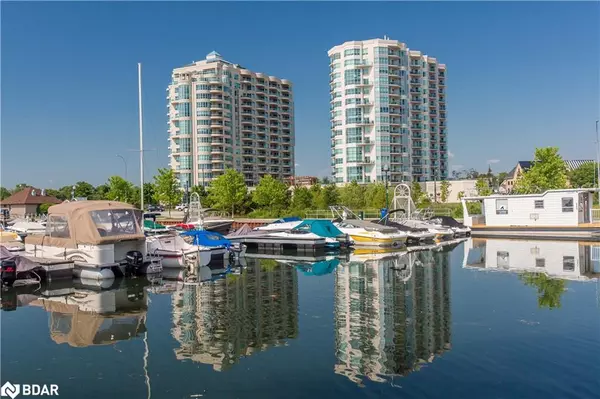For more information regarding the value of a property, please contact us for a free consultation.
Key Details
Sold Price $540,000
Property Type Condo
Sub Type Condo/Apt Unit
Listing Status Sold
Purchase Type For Sale
Square Footage 904 sqft
Price per Sqft $597
MLS Listing ID 40515609
Sold Date 12/05/23
Style 1 Storey/Apt
Bedrooms 1
Full Baths 1
Half Baths 1
HOA Fees $622/mo
HOA Y/N Yes
Abv Grd Liv Area 904
Originating Board Barrie
Year Built 2006
Annual Tax Amount $3,951
Property Sub-Type Condo/Apt Unit
Property Description
Welcome to waterfront living with this 1 Bedroom / 1.5 Bath / Sandpiper model at The Waterview - #904 - 6 Toronto Street! This premiere condo community offers exceptional waterfront living in Barrie, Ontario on the stunning shore of Kempenfelt Bay on Lake Simcoe. Enjoy the luxury, ease and convenience that condo life provides - indoor parking, private locker, exceptional onsite common elements, steps to the waterfront, marina and Simcoe County trails, minutes to all the key amenities Barrie and surrounding communities of Simcoe County have to offer as well as easy access to the GO Train, accessible public transit and commuter routes for work or travel! This over 800 sqft Windward model offers a striking southern exposure and lake views from your large balcony. Enjoy this private outdoor space for your morning coffee or you might find this to be the perfect peaceful place to wrap up each day. The open concept and design of The Windward model provides plenty of functional living space (and storage) required for a busy lifestyle! Each room of this floor plan is bright with natural light from the floor-to-ceiling windows. 9' ceilings throughout add to the grandeur of this suite. Kitchen is open to the living room with breakfast bar and s/s appliances, included. Sliding door access to large private open balcony. Update primary ensuite bathroom with separate glass walled shower and jetted soaker tub. Convenience of guest bath and ensuite laundry. The construction you will see in the virtual tour will wrap up soon, and is providing a fresh makeover of the common areas, including a beautiful floor-to-ceiling fireplace in the stylish entryway and lobby area. This suite has a tasteful neutral palette throughout, has been very well maintained and is move in ready for you - and - did we mention the VIEW!?!?! Welcome Home to Condo Life in Barrie!
Location
Province ON
County Simcoe County
Area Barrie
Zoning RES (CONDO)
Direction DUNLOP TO LAKESHORE TO TORONTO STREET TO #6
Rooms
Basement None
Kitchen 1
Interior
Interior Features Elevator, Sauna, Other
Heating Forced Air, Natural Gas, Other
Cooling Central Air
Fireplace No
Appliance Dishwasher, Dryer, Refrigerator, Stove, Washer
Laundry In-Suite, Laundry Room
Exterior
Exterior Feature Landscaped, Year Round Living
Parking Features Exclusive, Inside Entry
Garage Spaces 1.0
Pool Indoor
Utilities Available Cable Available, Electricity Connected, Garbage/Sanitary Collection, High Speed Internet Avail, Natural Gas Available, Recycling Pickup, Street Lights, Phone Available, Other
Waterfront Description Pond,Lake/Pond,River/Stream
View Y/N true
View Bay, Lake, Marina, Park/Greenbelt
Roof Type Flat
Handicap Access Accessible Public Transit Nearby, Accessible Elevator Installed, Level within Dwelling, Neighborhood with Curb Ramps
Porch Open, Deck, Patio
Garage No
Building
Lot Description Urban, Arts Centre, Business Centre, Dog Park, City Lot, Greenbelt, Hospital, Landscaped, Library, Major Highway, Marina, Open Spaces, Park, Place of Worship, Playground Nearby, Public Parking, Public Transit, Rec./Community Centre, Regional Mall, Schools, Shopping Nearby, Skiing, Trails, Other
Faces DUNLOP TO LAKESHORE TO TORONTO STREET TO #6
Foundation Poured Concrete
Sewer Sewer (Municipal)
Water Municipal
Architectural Style 1 Storey/Apt
Structure Type Stucco,Other
New Construction Yes
Schools
Elementary Schools Hillcrest
High Schools Innisdale
Others
HOA Fee Include Insurance,Building Maintenance,Common Elements,Maintenance Grounds,Heat,Gas,Parking,Trash,Property Management Fees,Snow Removal,Water,Other,Gas / Water common Elements
Senior Community false
Tax ID 593080206
Ownership Condominium
Read Less Info
Want to know what your home might be worth? Contact us for a FREE valuation!

Our team is ready to help you sell your home for the highest possible price ASAP
GET MORE INFORMATION




