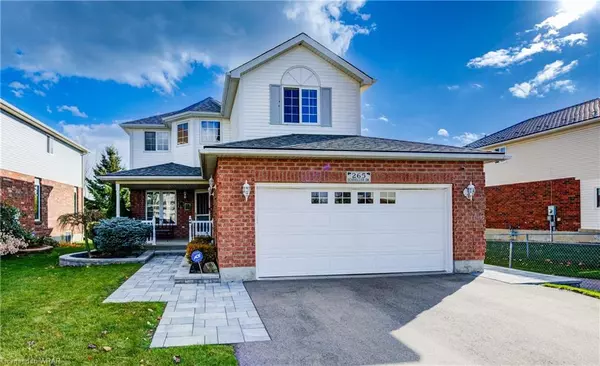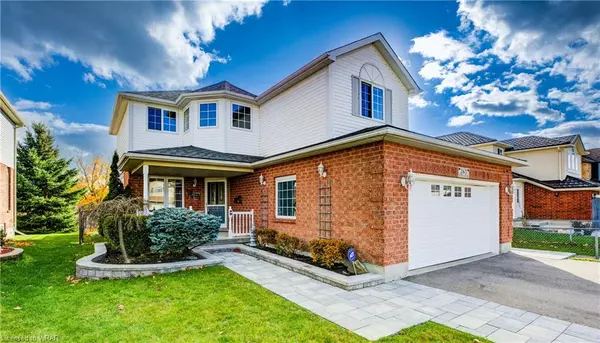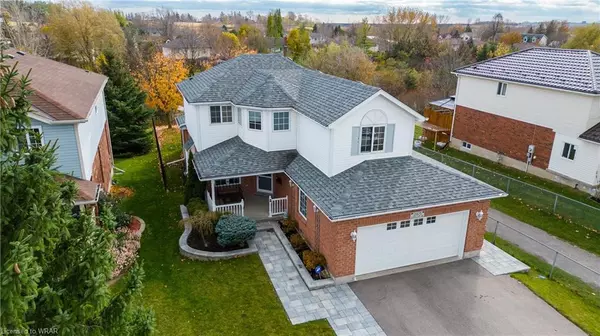For more information regarding the value of a property, please contact us for a free consultation.
Key Details
Sold Price $840,000
Property Type Single Family Home
Sub Type Single Family Residence
Listing Status Sold
Purchase Type For Sale
Square Footage 1,930 sqft
Price per Sqft $435
MLS Listing ID 40512359
Sold Date 12/01/23
Style Two Story
Bedrooms 5
Full Baths 2
Half Baths 2
Abv Grd Liv Area 2,836
Originating Board Waterloo Region
Annual Tax Amount $4,000
Property Description
Welcome to 265 Schneller Dr, located in a quiet, family friendly neighborhood in Baden, ON. With over 1,900 sq. ft. of living space, this stunning family home features 5 bedrooms and 4 bathrooms, 2 living spaces, an extremely spacious kitchen/dining area and much more! This home has been very well cared for, it is welcoming from the moment you pull into the driveway, with its beautiful curb appeal. The home has parking for 4, 2 in the garage and 2 in the driveway! Head into the homes main foyer, featuring tiled floors throughout to the kitchen, as well a 2-piece powder room and spacious laundry room directly to the right. The laundry features a sink, and plenty of cabinet storage. Head back out to the homes eat in kitchen. This kitchen is truly a dream, with its beautiful oak cabinets and ample counter space there is lots of room for food prepping! The kitchen features a sliding door out to the backyard oasis, with a two tier deck perfect for a BBQ area, with patio furniture, and lots of green space, you can enjoy the warmer months outside with family and friends. Head back inside to the first spacious living space, featuring a gas fireplace to cozy up next to on the colder evenings. The second level features 3 out of 5 bedrooms, as well as an area in between bedrooms that is perfect for a home office space! Wind down after a long day in the homes spacious primary bedroom, which feature's a walk in closet, as well as its own 5-piece ensuite! The basement of the home is fully finished, and features the other 2 bedrooms, another living space, a 2-piece powder room as well a cold room for extra storage! This home truly has it all, book your private showing today!
Location
Province ON
County Waterloo
Area 6 - Wilmot Township
Zoning 2C
Direction HWY 8 / FOUNDRY ST / LOUISA ST / SCHNELLER DR
Rooms
Basement Full, Finished
Kitchen 1
Interior
Heating Forced Air, Natural Gas
Cooling Central Air
Fireplace No
Appliance Water Heater, Dishwasher, Dryer, Microwave, Refrigerator, Stove, Washer
Exterior
Parking Features Attached Garage
Garage Spaces 2.0
Roof Type Asphalt Shing
Lot Frontage 45.0
Garage Yes
Building
Lot Description Urban, Campground, Near Golf Course, Highway Access, Library, Park, Place of Worship, Rec./Community Centre, Schools, Shopping Nearby, Trails
Faces HWY 8 / FOUNDRY ST / LOUISA ST / SCHNELLER DR
Foundation Unknown
Sewer Sewer (Municipal)
Water Municipal
Architectural Style Two Story
Structure Type Vinyl Siding
New Construction No
Others
Senior Community false
Tax ID 221900242
Ownership Freehold/None
Read Less Info
Want to know what your home might be worth? Contact us for a FREE valuation!

Our team is ready to help you sell your home for the highest possible price ASAP
GET MORE INFORMATION





