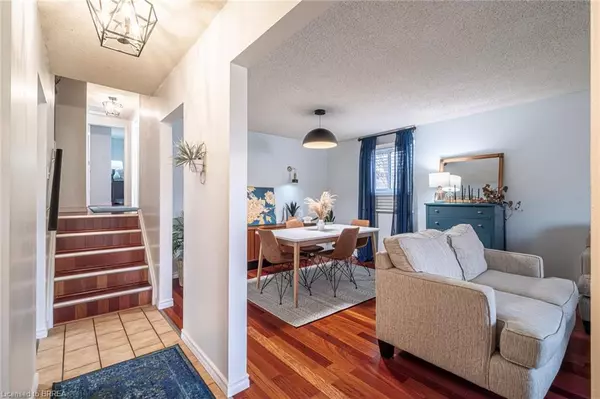For more information regarding the value of a property, please contact us for a free consultation.
Key Details
Sold Price $635,000
Property Type Single Family Home
Sub Type Single Family Residence
Listing Status Sold
Purchase Type For Sale
Square Footage 1,171 sqft
Price per Sqft $542
MLS Listing ID 40514483
Sold Date 12/01/23
Style Backsplit
Bedrooms 3
Full Baths 1
Half Baths 1
Abv Grd Liv Area 1,538
Originating Board Brantford
Year Built 1978
Annual Tax Amount $3,503
Property Description
This recently refreshed 3-level sidesplit features 3 bedrooms and 2 baths in the popular Brantwood Park Neighbourhood.
Step into the beautiful main level, where the layout seamlessly connects the living, dining, and kitchen areas. The recently updated kitchen boasts sleek countertops, stainless steel appliances, and ample cabinet space.
The lower level of this sidesplit offers additional living space, perfect for a family room, home office, or play area. Large windows flood the space with natural light, creating a warm and inviting atmosphere.
The well-maintained yard is perfect for outdoor gatherings or simply enjoying the outdoors. Take advantage of the attached garage for added convenience and storage.
This residence is situated in a fantastic neighbourhood, known for its friendly community and proximity to amenities. Enjoy easy access to schools, parks, shopping, and dining – everything you need for a vibrant and comfortable lifestyle.
Don't miss the opportunity to make this your new home. Schedule a viewing today!
Location
Province ON
County Brantford
Area 2018 - Lynden Hills
Zoning R1C, R1B
Direction Dunsdon to Brantwood Park Rd
Rooms
Basement Full, Finished
Kitchen 1
Interior
Interior Features Built-In Appliances, Ceiling Fan(s)
Heating Forced Air, Natural Gas
Cooling Central Air
Fireplace No
Appliance Dishwasher, Dryer, Refrigerator, Stove, Washer
Exterior
Garage Attached Garage, Asphalt
Garage Spaces 1.0
Waterfront No
Roof Type Asphalt Shing
Lot Frontage 45.0
Lot Depth 105.68
Garage Yes
Building
Lot Description Urban, Highway Access, Park, Place of Worship, Playground Nearby, Public Transit, Quiet Area, Schools, Shopping Nearby
Faces Dunsdon to Brantwood Park Rd
Foundation Concrete Perimeter
Sewer Sewer (Municipal)
Water Municipal
Architectural Style Backsplit
Structure Type Vinyl Siding
New Construction No
Others
Senior Community false
Tax ID 321890073
Ownership Freehold/None
Read Less Info
Want to know what your home might be worth? Contact us for a FREE valuation!

Our team is ready to help you sell your home for the highest possible price ASAP
GET MORE INFORMATION





