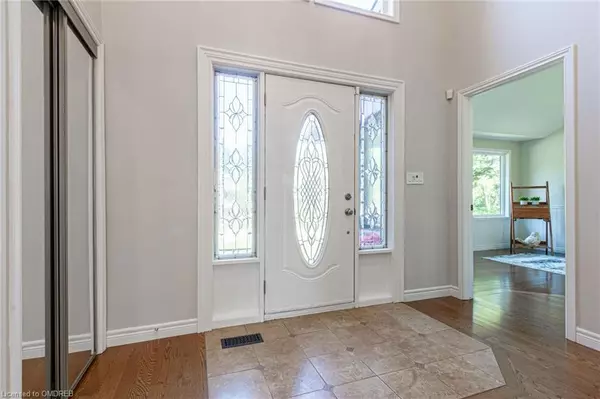For more information regarding the value of a property, please contact us for a free consultation.
Key Details
Sold Price $1,185,000
Property Type Single Family Home
Sub Type Single Family Residence
Listing Status Sold
Purchase Type For Sale
Square Footage 3,069 sqft
Price per Sqft $386
MLS Listing ID 40477627
Sold Date 11/28/23
Style Two Story
Bedrooms 5
Full Baths 3
Half Baths 1
Abv Grd Liv Area 4,424
Originating Board Oakville
Annual Tax Amount $7,270
Property Description
Custom Executive Home in the Historic Town of Ancaster. Spacious 3,069 sq. ft. home PLUS ft finished basement area quiet tree-lined street! 60' x 110' lot with fenced backyard provides privacy and safety for your children or pets. *Auto lift adds 3rd parking spot in garage* Finished basement completed with eat-in kitchen, 3 piece bath, bedroom, sitting room w/gas fireplace & games room with wet bar! Service stairs from garage to basement make this a perfect home to share with adult children, nanny or in-laws! Main floor boasts sunken living room with high ceiling, sunken family room with gas fireplace, hardwood flooring in Living, Dining and Family rooms. Solid Oak Cabinetry in large open kitchen with island, and spacious breakfast area open to Family Rm. Impressive 2 storey foyer, circular staircase ascending to open hallway & 4 large bedrooms on second floor. Main bath features, separate shower, jetted tub, bidet and extra long vanity. Primary Bedroom features 4 piece ensuite with bonus make-up vanity. Close to highways, shopping, parks and more!
Location
Province ON
County Hamilton
Area 42 - Ancaster
Zoning ER
Direction Hwy 403 west to Hwy 6, South to Garners Rd, to John Frederick Dr, to Appleby Rd . Southcote Rd is closed for construction. (follow GPS)
Rooms
Basement Separate Entrance, Full, Finished
Kitchen 2
Interior
Interior Features In-Law Floorplan
Heating Forced Air, Natural Gas
Cooling Central Air
Fireplaces Number 2
Fireplaces Type Family Room, Gas, Recreation Room
Fireplace Yes
Window Features Window Coverings
Exterior
Garage Attached Garage, Garage Door Opener
Garage Spaces 2.0
Waterfront No
Roof Type Asphalt Shing
Lot Frontage 62.0
Lot Depth 110.0
Garage Yes
Building
Lot Description Urban, Rectangular, Highway Access, Park, Quiet Area, Shopping Nearby
Faces Hwy 403 west to Hwy 6, South to Garners Rd, to John Frederick Dr, to Appleby Rd . Southcote Rd is closed for construction. (follow GPS)
Foundation Poured Concrete
Sewer Sewer (Municipal)
Water Municipal-Metered
Architectural Style Two Story
New Construction No
Others
Senior Community false
Tax ID 174140305
Ownership Freehold/None
Read Less Info
Want to know what your home might be worth? Contact us for a FREE valuation!

Our team is ready to help you sell your home for the highest possible price ASAP
GET MORE INFORMATION





