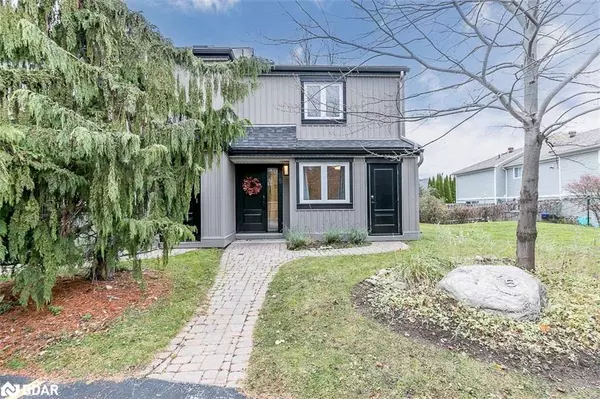For more information regarding the value of a property, please contact us for a free consultation.
Key Details
Sold Price $625,000
Property Type Townhouse
Sub Type Row/Townhouse
Listing Status Sold
Purchase Type For Sale
Square Footage 1,363 sqft
Price per Sqft $458
MLS Listing ID 40506252
Sold Date 11/22/23
Style Two Story
Bedrooms 3
Full Baths 3
HOA Fees $425/mo
HOA Y/N Yes
Abv Grd Liv Area 1,363
Originating Board Barrie
Annual Tax Amount $2,370
Property Description
Introducing a stunning 3-bedroom, 3-bath townhouse (end unit) nestled near Georgian Bay and South Winds Marina, recently transformed by an award-winning designer. Step inside to the great room and discover the warmth of a wood-burning fireplace, wood beam and ghost wood accent wall, pot lights and the elegance of warm hardwood floors. The gourmet kitchen boasts Cafe appliances, Marvel wine cooler, granite counters, penny tile back splash, shiplap cathedral ceiling, and a large granite island making it a culinary masterpiece. This townhouse is sold with a complete high end furniture package, offering a turn-key solution for families seeking a perfect skiing retreat. All of the outside work like snow removal and grass cutting is handled by the condo corporation. Owner has not spared any expense with 4 large TV's mounted in the bedrooms, den & living room, a new on demand water tank system, as well as a brand-new central air conditioning unit. Don't miss an OPPORTUNITY for an exceptional condo in an idyllic location short drive to golfing, skiing, Blue Mountain and Georgian Bay. Just show up with your ski's and go enjoy the slopes and everything this fabulous four season destination has to offer you!
Location
Province ON
County Simcoe County
Area Collingwood
Zoning RES-6
Direction Hwy 26 W to Harbour St. E turn right, then left into Harbourside IV.
Rooms
Basement None
Kitchen 1
Interior
Heating Fireplace-Wood, Forced Air, Gas Hot Water
Cooling Central Air
Fireplaces Number 1
Fireplaces Type Living Room, Wood Burning
Fireplace Yes
Window Features Window Coverings,Skylight(s)
Appliance Bar Fridge, Dishwasher, Dryer, Range Hood, Washer
Laundry Laundry Closet
Exterior
Exterior Feature Balcony, Landscaped
Garage Asphalt
Utilities Available Cable Connected, Cable Available, Cell Service, Electricity Connected, Garbage/Sanitary Collection, High Speed Internet Avail, Natural Gas Connected, Recycling Pickup, Street Lights, Phone Connected
Waterfront No
Roof Type Asphalt Shing
Porch Open
Garage No
Building
Lot Description Urban, Greenbelt, Landscaped, Park
Faces Hwy 26 W to Harbour St. E turn right, then left into Harbourside IV.
Foundation Concrete Perimeter
Sewer Sewer (Municipal)
Water Municipal
Architectural Style Two Story
Structure Type Board & Batten Siding,Wood Siding
New Construction No
Schools
Elementary Schools Mountain View /Secondary-Cci
Others
HOA Fee Include Insurance,Building Maintenance,Common Elements,Maintenance Grounds,Trash,Property Management Fees
Senior Community false
Ownership Condominium
Read Less Info
Want to know what your home might be worth? Contact us for a FREE valuation!

Our team is ready to help you sell your home for the highest possible price ASAP
GET MORE INFORMATION





