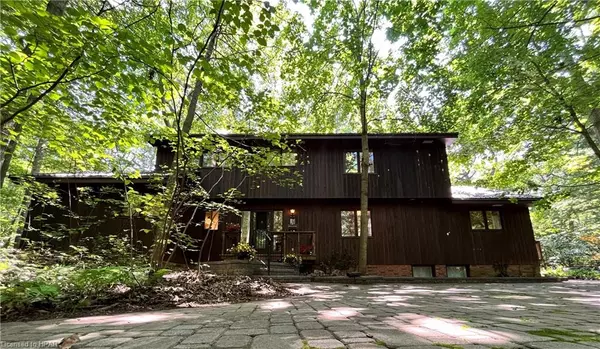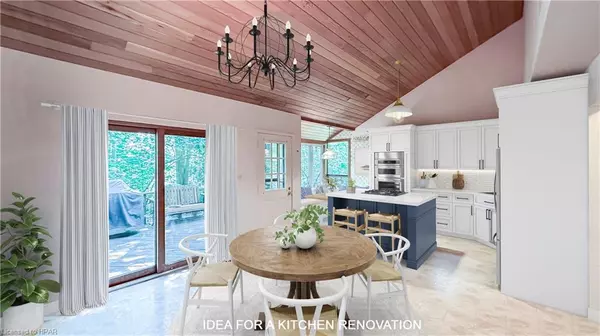For more information regarding the value of a property, please contact us for a free consultation.
Key Details
Sold Price $755,007
Property Type Single Family Home
Sub Type Single Family Residence
Listing Status Sold
Purchase Type For Sale
Square Footage 2,468 sqft
Price per Sqft $305
MLS Listing ID 40463209
Sold Date 11/17/23
Style Two Story
Bedrooms 5
Full Baths 2
Half Baths 1
Abv Grd Liv Area 2,468
Originating Board Huron Perth
Year Built 1982
Annual Tax Amount $5,889
Property Description
A corner lot with main-floor living in Grand Bend's extremely sought-after, Southcott Pines. This 4+1 bedroom, 3 bath, 2 storey home architecturally disappears into its surroundings and oozes with potential.
Custom built in the 1980s, this home is waiting for its next update. Jaw-dropping cathedral-height ceilings inside, well-positioned skylights, and a large staircase leading to the unique catwalk toward the upper two bedrooms and a full bath.
The Great Room features a freestanding floor-to-ceiling brick fireplace that backs on to the large dining area and kitchen, with additional window-drenched breakfast nook. The large main-floor primary bedroom, with ensuite is incredibly spacious with access to the back deck, excellent for a private morning coffee. Main floor has a second bedroom, as well as a cozy library/study with its own wood burning fireplace and nearby laundry room - making this the perfect combination for main-floor living. Downstairs, there's a double-wide bedroom as well as a quaint den with wood stove, and an oversized workshop, for big plans or tinkering.
With soaring heights and cozy hideaways, this property has so much potential for you to either update the aesthetic slowly, or eagerly. Don't wait to own in Southcott! Its just a short walk to the community's private beach.
Location
Province ON
County Lambton
Area Lambton Shores
Zoning R6-2
Direction In Southcott Pines, turn left on Lakeview Ave, turn left onto Grand Oaks Dr. then turn right onto Dogwood Crescent. Look for 10321 Dogwood Cres.
Rooms
Basement Development Potential, Full, Partially Finished
Kitchen 1
Interior
Interior Features Central Vacuum, Atrium, Work Bench
Heating Forced Air, Natural Gas, Wood, Wood Stove
Cooling None
Fireplaces Number 3
Fireplaces Type Family Room, Free Standing, Living Room, Wood Burning, Wood Burning Stove
Fireplace Yes
Window Features Skylight(s)
Appliance Range, Oven, Water Heater Owned, Dryer, Refrigerator, Stove, Washer
Laundry Laundry Room, Main Level
Exterior
Exterior Feature Lighting, Year Round Living
Parking Features Interlock
Waterfront Description Lake Privileges
View Y/N true
View Trees/Woods
Roof Type Metal
Handicap Access Multiple Entrances
Porch Deck
Lot Frontage 149.0
Lot Depth 144.0
Garage No
Building
Lot Description Urban, Irregular Lot, Beach, Corner Lot, Forest Management, Near Golf Course, Highway Access, Hospital, Playground Nearby, Quiet Area
Faces In Southcott Pines, turn left on Lakeview Ave, turn left onto Grand Oaks Dr. then turn right onto Dogwood Crescent. Look for 10321 Dogwood Cres.
Foundation Concrete Block, Poured Concrete
Sewer Septic Tank
Water Municipal
Architectural Style Two Story
Structure Type Cedar,Block
New Construction No
Others
Senior Community false
Tax ID 434470227
Ownership Freehold/None
Read Less Info
Want to know what your home might be worth? Contact us for a FREE valuation!

Our team is ready to help you sell your home for the highest possible price ASAP
GET MORE INFORMATION





