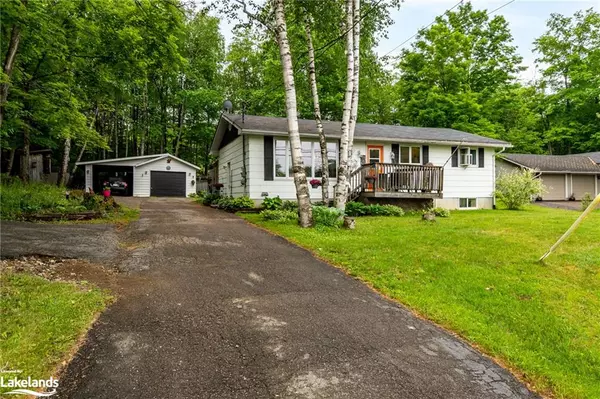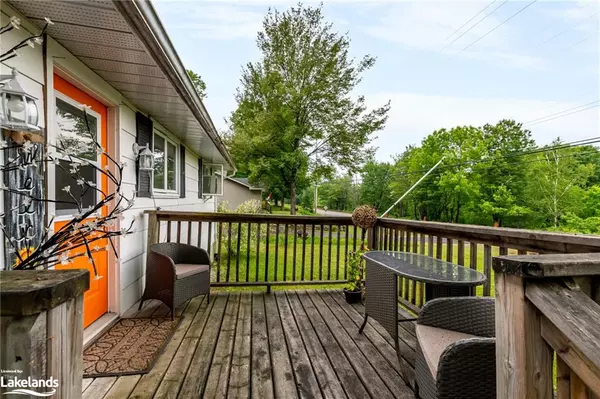For more information regarding the value of a property, please contact us for a free consultation.
Key Details
Sold Price $425,000
Property Type Single Family Home
Sub Type Single Family Residence
Listing Status Sold
Purchase Type For Sale
Square Footage 1,031 sqft
Price per Sqft $412
MLS Listing ID 40489469
Sold Date 11/13/23
Style Bungalow
Bedrooms 3
Full Baths 2
Half Baths 1
Abv Grd Liv Area 1,938
Originating Board The Lakelands
Year Built 1972
Annual Tax Amount $1,637
Lot Size 0.460 Acres
Acres 0.46
Property Description
Welcome home to this charming bungalow resting on a 100 ft lot in a convenient location just 5km to Downtown Huntsville amenities, including Avery Beach with a boat launch in Hunter’s Bay! This year-round home features a double detached garage, a level backyard escape, and an in-law suite in the basement. The main level offers a functional layout with formal entryway opening into the bright and cozy living room, an open concept dining space with patio door leading out to the rear deck, and the kitchen with ample cabinetry plus a pantry. A main floor guest bedroom that could also function as a space for your home office, a full 4-pc bath, plus a 2-pc ensuite in the primary bedroom. The basement in-law suite offers an eat-in kitchen with a pantry, shared laundry access, a spacious bedroom, a full 4-pc bathroom with separate tub and shower, and a rec/living room complete with a natural gas fireplace. The rear deck features a beautiful privacy fence with shelves for your herbs and flowers, the perfect outdoor dining area, an enclosed gazebo, plus the hot tub and Webber BBQ are included too! Many great updates including a replaced septic system in 2019 and replaced shingles approximately 5 years ago. So many possibilities await here at this property, come and view for yourself.
Location
Province ON
County Muskoka
Area Huntsville
Zoning RR
Direction Highway 11 N to exit #219 for Muskoka Rd 3 toward Huntsville/Aspdin, left over bridge onto Aspdin Road to #775 on the left. Sign on property.
Rooms
Other Rooms Shed(s)
Basement Full, Finished
Kitchen 2
Interior
Interior Features High Speed Internet, In-Law Floorplan
Heating Forced Air, Natural Gas
Cooling Window Unit(s)
Fireplace No
Appliance Built-in Microwave, Dishwasher, Dryer, Range Hood, Refrigerator, Stove, Washer
Laundry In Basement, Laundry Room, Sink
Exterior
Exterior Feature Year Round Living
Garage Detached Garage
Garage Spaces 2.0
Utilities Available Electricity Connected, Natural Gas Connected
Waterfront No
View Y/N true
View Trees/Woods
Roof Type Asphalt Shing
Street Surface Paved
Porch Deck, Porch
Lot Frontage 100.0
Lot Depth 201.96
Garage Yes
Building
Lot Description Rural, Irregular Lot, School Bus Route
Faces Highway 11 N to exit #219 for Muskoka Rd 3 toward Huntsville/Aspdin, left over bridge onto Aspdin Road to #775 on the left. Sign on property.
Foundation Concrete Block
Sewer Septic Tank
Water Dug Well
Architectural Style Bungalow
Structure Type Aluminum Siding
New Construction No
Others
Senior Community false
Tax ID 480970222
Ownership Freehold/None
Read Less Info
Want to know what your home might be worth? Contact us for a FREE valuation!

Our team is ready to help you sell your home for the highest possible price ASAP
GET MORE INFORMATION





