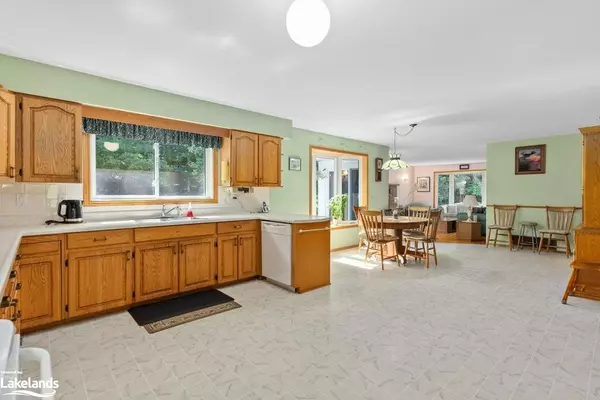For more information regarding the value of a property, please contact us for a free consultation.
Key Details
Sold Price $780,000
Property Type Single Family Home
Sub Type Single Family Residence
Listing Status Sold
Purchase Type For Sale
Square Footage 1,827 sqft
Price per Sqft $426
MLS Listing ID 40436296
Sold Date 11/13/23
Style Bungalow Raised
Bedrooms 3
Full Baths 2
Half Baths 1
Abv Grd Liv Area 1,827
Originating Board The Lakelands
Year Built 1985
Annual Tax Amount $2,786
Lot Size 4.800 Acres
Acres 4.8
Property Description
Situated on almost 5 acres this property offers a peaceful and private setting while still being conveniently close to town.
The house, a raised bungalow with three bedrooms and three bathrooms was built and has been lovingly maintained by the same family for almost 40 years. The house boasts a spacious eat-in kitchen, making it suitable for family gatherings and entertaining.
Main floor family room with a propane fireplace and a separate living room, providing a good balance between living spaces. The main floor includes a master bedroom with hardwood flooring and ensuite bathroom,
two more nicely sized bedrooms all with hardwood flooring and main floor laundry.
The lower level features a large family room, with a wet bar and a workshop/mechanical room and central vac.
The home has a durable metal roof that's long-lasting requiring minimal maintenance.
The property features a ground loop geothermal system for heating and air conditioning. Geothermal systems are known for their energy efficiency and eco friendliness. Home offers a 200 amp hydro service + a 1 1/2 attached garage providing parking and storage space. Updated windows improve energy efficiency and aesthetics, much of the home has been recently painted giving it a fresh and inviting look. Two sheds are included on the property for extra storage.
Conveniently located just 10 minutes from Hutcheson Beach, offering access to Lake Vernon for activities like swimming, boating, and fishing. Fiber optic supplied by Lakeland internet is available at the road, ensuring outstanding internet service.
Overall, this property offers a combination of comfortable living spaces, energy-efficient features and a desirable location close to all amenities.
Location
Province ON
County Muskoka
Area Huntsville
Zoning RU2
Direction Ravenscliffe Road to Skyhills Road to 729
Rooms
Other Rooms Shed(s)
Basement Full, Partially Finished
Kitchen 1
Interior
Interior Features Central Vacuum, Air Exchanger, Auto Garage Door Remote(s)
Heating Geothermal, Propane
Cooling Central Air
Fireplaces Number 1
Fireplaces Type Propane
Fireplace Yes
Window Features Window Coverings
Appliance Water Heater, Dishwasher, Dryer, Refrigerator, Stove, Washer
Exterior
Garage Attached Garage
Garage Spaces 1.0
Utilities Available Electricity Connected, Garbage/Sanitary Collection, High Speed Internet Avail, Recycling Pickup, Phone Connected, Propane
Waterfront No
Roof Type Metal
Handicap Access Multiple Entrances, Parking, Stair Lift
Lot Frontage 208.0
Lot Depth 1076.0
Garage Yes
Building
Lot Description Rural, Irregular Lot, Ample Parking, Landscaped, Quiet Area
Faces Ravenscliffe Road to Skyhills Road to 729
Foundation Block
Sewer Septic Tank
Water Drilled Well
Architectural Style Bungalow Raised
Structure Type Vinyl Siding
New Construction Yes
Schools
High Schools Hhs
Others
Senior Community false
Tax ID 480790242
Ownership Freehold/None
Read Less Info
Want to know what your home might be worth? Contact us for a FREE valuation!

Our team is ready to help you sell your home for the highest possible price ASAP
GET MORE INFORMATION





