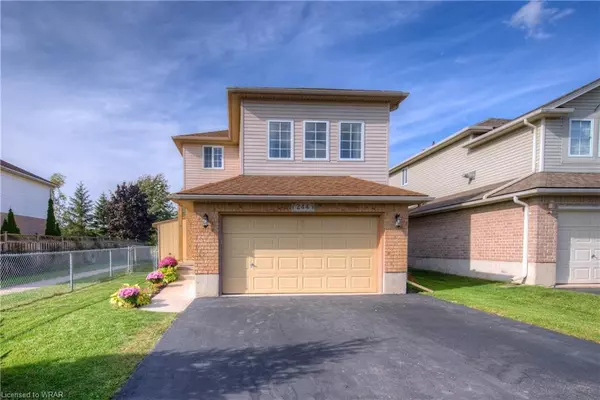For more information regarding the value of a property, please contact us for a free consultation.
Key Details
Sold Price $735,000
Property Type Single Family Home
Sub Type Single Family Residence
Listing Status Sold
Purchase Type For Sale
Square Footage 1,594 sqft
Price per Sqft $461
MLS Listing ID 40495319
Sold Date 11/07/23
Style Two Story
Bedrooms 3
Full Baths 2
Half Baths 1
Abv Grd Liv Area 1,594
Originating Board Waterloo Region
Annual Tax Amount $3,328
Property Description
Welcome to 244 Schneller Dr. Baden! Nestled in the tranquil, family-friendly community of Baden, this residence offers an idyllic retreat with the rare advantage of no rear neighbours. Enjoy the convenience of a two-car garage in this quiet area.
Imagine cooking and entertaining in an open concept Kitchen with a large centre island! Spend hours with the family in the large second floor family room with a cozy fireplace for those winter nights.
The kitchen was updated in 2018, and recent upgrades include a new driveway in 2020 and a modern air conditioning system in 2022. With an estimated square footage of around 1594 sq ft, this home provides ample space for living and entertaining.
Backing onto municipal parklands, you can relish in the leisure of watching baseball games right from your backyard. This family-friendly home is also ideally located close to schools, shopping, and transportation. Plus, it's just a 13-minute drive to Kitchener, offering easy access to all the amenities of the city.
Experience modern comfort and convenient family living in this well-maintained residence.
Location
Province ON
County Waterloo
Area 6 - Wilmot Township
Zoning R5
Direction Stiefelmeyer and Louisa
Rooms
Basement Full, Finished, Sump Pump
Kitchen 1
Interior
Heating Forced Air, Natural Gas
Cooling Central Air
Fireplace No
Appliance Water Heater Owned, Water Softener, Dishwasher, Dryer, Hot Water Tank Owned, Refrigerator, Stove, Washer
Exterior
Garage Attached Garage, Garage Door Opener
Garage Spaces 2.0
Waterfront No
Roof Type Asphalt Shing
Lot Frontage 36.0
Lot Depth 127.0
Garage Yes
Building
Lot Description Urban, Greenbelt, Highway Access, Major Highway, Park, Place of Worship, Playground Nearby, Public Transit, Quiet Area, Rec./Community Centre
Faces Stiefelmeyer and Louisa
Foundation Poured Concrete
Sewer Sewer (Municipal)
Water Municipal
Architectural Style Two Story
Structure Type Brick Front,Vinyl Siding
New Construction No
Others
Senior Community false
Tax ID 221900252
Ownership Freehold/None
Read Less Info
Want to know what your home might be worth? Contact us for a FREE valuation!

Our team is ready to help you sell your home for the highest possible price ASAP
GET MORE INFORMATION





